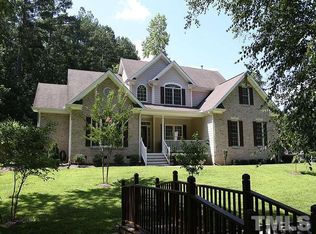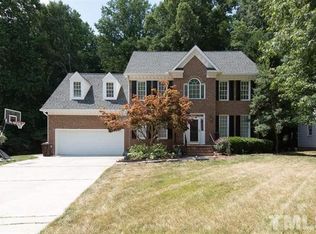Custom 3-bedroom ranch with a 18'x21' loft located on quiet cul-de-sac. Master is on 1st floor. The 18'x18' bonus room adjacent to the two-car garage has its own heating/air conditioning, a sink and small refrigerator. The separate entrance offers flexibility in how the space is used. Private patio with an outdoor fireplace and fenced backyard. Recent upgrades include a new roof, stainless steel appliances & granite countertops in the kitchen, remodeled master bath, tankless water heater and new HVAC.
This property is off market, which means it's not currently listed for sale or rent on Zillow. This may be different from what's available on other websites or public sources.

