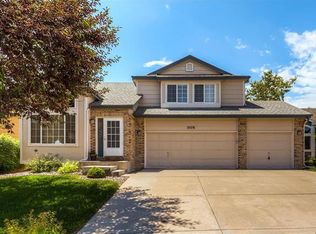Come home and Enjoy! Seldom available..... 3 car garage, extra large private backyard on 9,000+ sq ft lot, office/den with french doors and 3/4 bathroom on mainfloor! Wonderful quiet street. Newer HVAC system, newer windows, Plantation shutters throughout home. New interior paint. The backyard is perfect for volleyball games, gardens, and letting the puppy dogs run!! This is the home everyone wants for this price and location!!
This property is off market, which means it's not currently listed for sale or rent on Zillow. This may be different from what's available on other websites or public sources.
