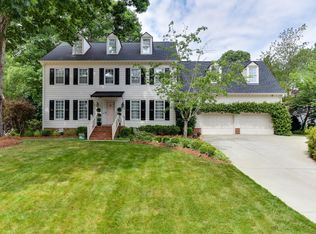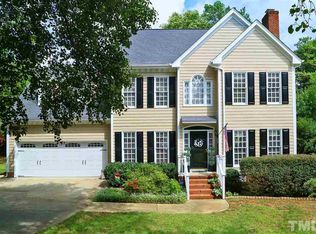Sold for $740,000
$740,000
8917 Lindenshire Rd, Raleigh, NC 27615
4beds
3,544sqft
Single Family Residence, Residential
Built in 1984
0.34 Acres Lot
$754,000 Zestimate®
$209/sqft
$4,976 Estimated rent
Home value
$754,000
$709,000 - $807,000
$4,976/mo
Zestimate® history
Loading...
Owner options
Explore your selling options
What's special
This elegant brick BEAUTY nestled in desirable Thorpshire Farm beams with natural light, loads of updates, and offers a fabulous location! Boasting 4 BR, 3.5 BA, an office and a huge bonus room— perfect for an artist/craft/yoga studio. Stylish kitchen w/granite countertops, ss appliances and brand new range. Cozy up to the wood-burning fireplace in the family room, or relax in the sunniest of sunrooms overlooking the lush backyard. A lovely, serene backyard awaits, offering DREAMY entertaining space for cocktails + grilling overlooking a tranquil, flat fenced yard, and the cutest playhouse! NEW in 2024: Windows, Light Fixtures in Baths, Ceiling Fans, New Vapor Barrier + Insulation in Crawl, Fresh Paint. Also - Trane Gas Furnace ('21), Arch Shingle Roof ('17). A peaceful oasis just minutes to shops, restaurants, Durant Nature Park. Easy access to 540/RTP/RDU. LOW HOA! Fridge/W+D Convey!
Zillow last checked: 8 hours ago
Listing updated: October 28, 2025 at 12:19am
Listed by:
Susan Rains 919-360-9962,
Corcoran DeRonja Real Estate,
Meg Bullard,
Corcoran DeRonja Real Estate
Bought with:
Todd Hancock, 281868
Hodge & Kittrell Sotheby's Int
Source: Doorify MLS,MLS#: 10026774
Facts & features
Interior
Bedrooms & bathrooms
- Bedrooms: 4
- Bathrooms: 4
- Full bathrooms: 3
- 1/2 bathrooms: 1
Heating
- Forced Air, Natural Gas
Cooling
- Ceiling Fan(s), Central Air, Gas
Appliances
- Included: Dishwasher, Disposal, Electric Range, Microwave, Refrigerator, Stainless Steel Appliance(s), Washer/Dryer
- Laundry: Laundry Room, Upper Level
Features
- Bathtub/Shower Combination, Bookcases, Ceiling Fan(s), Crown Molding, Double Vanity, Entrance Foyer, Granite Counters, Pantry, Recessed Lighting, Smooth Ceilings, Walk-In Closet(s), Walk-In Shower
- Flooring: Carpet, Hardwood, Laminate, Tile
- Doors: French Doors, Storm Door(s)
- Windows: Blinds, Double Pane Windows, Screens
- Number of fireplaces: 1
- Fireplace features: Family Room, Wood Burning
Interior area
- Total structure area: 3,544
- Total interior livable area: 3,544 sqft
- Finished area above ground: 3,544
- Finished area below ground: 0
Property
Parking
- Total spaces: 2
- Parking features: Garage
- Attached garage spaces: 2
Features
- Levels: Three Or More
- Stories: 3
- Patio & porch: Covered, Front Porch, Patio, Porch
- Exterior features: Fenced Yard, Rain Gutters, Storage
- Fencing: Back Yard, Fenced, Wood
- Has view: Yes
Lot
- Size: 0.34 Acres
- Features: Back Yard, Hardwood Trees, Landscaped
Details
- Additional structures: Shed(s)
- Parcel number: 1718600812
- Special conditions: Standard
Construction
Type & style
- Home type: SingleFamily
- Architectural style: Traditional
- Property subtype: Single Family Residence, Residential
Materials
- Fiber Cement, Masonite
- Foundation: Permanent
- Roof: Shingle
Condition
- New construction: No
- Year built: 1984
Utilities & green energy
- Sewer: Public Sewer
- Water: Public
Green energy
- Energy efficient items: Windows
Community & neighborhood
Location
- Region: Raleigh
- Subdivision: Thorpshire Farm
HOA & financial
HOA
- Has HOA: Yes
- HOA fee: $30 annually
- Services included: Insurance
Price history
| Date | Event | Price |
|---|---|---|
| 6/7/2024 | Sold | $740,000-1.3%$209/sqft |
Source: | ||
| 5/7/2024 | Pending sale | $750,000$212/sqft |
Source: | ||
| 5/2/2024 | Listed for sale | $750,000+127.3%$212/sqft |
Source: | ||
| 6/30/2006 | Sold | $330,000+6.5%$93/sqft |
Source: Public Record Report a problem | ||
| 9/22/2004 | Sold | $310,000$87/sqft |
Source: Public Record Report a problem | ||
Public tax history
| Year | Property taxes | Tax assessment |
|---|---|---|
| 2025 | $6,031 +0.4% | $689,205 |
| 2024 | $6,006 +33.7% | $689,205 +67.9% |
| 2023 | $4,493 +7.6% | $410,370 |
Find assessor info on the county website
Neighborhood: North Raleigh
Nearby schools
GreatSchools rating
- 7/10North Ridge ElementaryGrades: PK-5Distance: 1.2 mi
- 8/10West Millbrook MiddleGrades: 6-8Distance: 1.3 mi
- 6/10Millbrook HighGrades: 9-12Distance: 2 mi
Schools provided by the listing agent
- Elementary: Wake - North Ridge
- Middle: Wake - West Millbrook
- High: Wake - Millbrook
Source: Doorify MLS. This data may not be complete. We recommend contacting the local school district to confirm school assignments for this home.
Get a cash offer in 3 minutes
Find out how much your home could sell for in as little as 3 minutes with a no-obligation cash offer.
Estimated market value
$754,000

