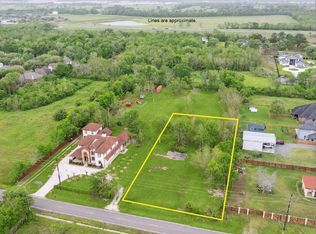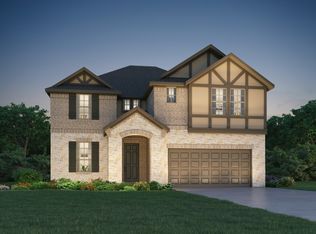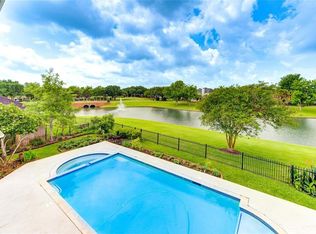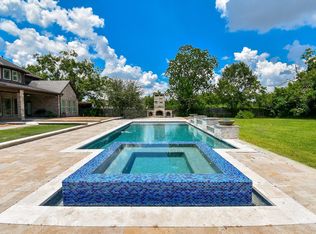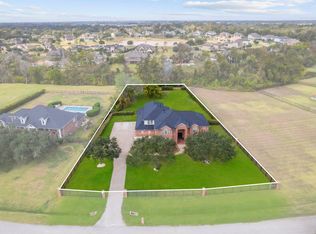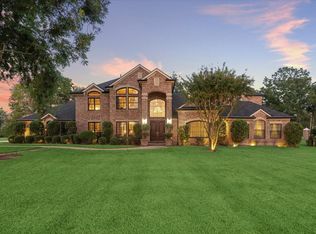This stunning custom 5-bedroom, 4.5-bath home is perfectly situated on 2+ acres. From the wraparound covered front porch, you enter through double doors. The expansive living room features soaring ceilings, a gas fireplace & access to the formal dining room & kitchen. The island kitchen boasts stainless steel appliances, a breakfast bar & an abundance of storage space. On the first floor you'll find the primary bedroom complete with a tray ceiling & huge ensuite with dual sinks, a vanity area, jetted tub & large glass shower. A 2nd bedroom located on the 1st floor also has a full ensuite bath. The spacious office has a private entrance from the driveway & to the backyard. Upstairs, 2 additional bedrooms share a full bath with a large game room. The oversized covered back patio has an outdoor kitchen & fireplace & overlooks the acreage. Entire exterior painted (2025). A garage apt. offers another bedroom & kitchen over the garage. Zoned to Pearland ISD w/easy access to 288 & Beltway 8.
For sale
$1,260,000
8917 Hawk Rd, Pearland, TX 77584
5beds
4,675sqft
Est.:
Single Family Residence
Built in 2016
2.15 Acres Lot
$1,205,400 Zestimate®
$270/sqft
$-- HOA
What's special
Gas fireplaceOutdoor kitchenFormal dining roomAbundance of storage spaceOverlooks the acreageOversized covered back patioJetted tub
- 75 days |
- 556 |
- 27 |
Zillow last checked: 8 hours ago
Listing updated: November 20, 2025 at 01:48pm
Listed by:
Christy Buck TREC #0479838 832-264-8934,
Infinity Real Estate Group
Source: HAR,MLS#: 93174332
Tour with a local agent
Facts & features
Interior
Bedrooms & bathrooms
- Bedrooms: 5
- Bathrooms: 5
- Full bathrooms: 4
- 1/2 bathrooms: 1
Rooms
- Room types: Family Room, Garage Apartment, Utility Room
Primary bathroom
- Features: Full Secondary Bathroom Down, Half Bath
Kitchen
- Features: Island w/ Cooktop, Kitchen open to Family Room, Pantry, Under Cabinet Lighting
Heating
- Electric, Natural Gas
Cooling
- Ceiling Fan(s), Electric
Appliances
- Included: Water Heater, Disposal, Gas Oven, Microwave, Gas Cooktop, Dishwasher
- Laundry: Electric Dryer Hookup, Washer Hookup
Features
- 2 Staircases, Balcony, Formal Entry/Foyer, High Ceilings, Prewired for Alarm System, Wired for Sound, 1 Bedroom Up, 2 Bedrooms Down, 2 Primary Bedrooms, Primary Bed - 1st Floor
- Flooring: Concrete, Laminate, Tile, Travertine
- Windows: Insulated/Low-E windows, Storm Window(s)
- Number of fireplaces: 2
- Fireplace features: Outside, Gas
Interior area
- Total structure area: 4,675
- Total interior livable area: 4,675 sqft
Property
Parking
- Total spaces: 2
- Parking features: Attached
- Attached garage spaces: 2
Accessibility
- Accessibility features: Accessible Bedroom, Accessible Closets, Accessible Common Area, Accessible Doors, Accessible Electrical and Environmental Controls, Accessible Entrance, Accessible Full Bath
Features
- Stories: 2
- Patio & porch: Covered, Porch
- Exterior features: Back Green Space, Balcony, Outdoor Kitchen, Side Yard
- Fencing: Back Yard,Full
Lot
- Size: 2.15 Acres
- Features: Back Yard, Other, 1 Up to 2 Acres
Details
- Additional structures: Shed(s)
- Parcel number: 05060004000
Construction
Type & style
- Home type: SingleFamily
- Architectural style: Traditional
- Property subtype: Single Family Residence
Materials
- Batts Insulation, Blown-In Insulation, Stone, Stucco, Synthetic Stucco, Wood Siding
- Foundation: Slab
- Roof: Slate
Condition
- New construction: No
- Year built: 2016
Details
- Builder name: LC General Contractors LLC
Utilities & green energy
- Sewer: Public Sewer
- Water: Public, Water District
Green energy
- Energy efficient items: Attic Vents, Thermostat, Lighting, HVAC
Community & HOA
Community
- Security: Prewired for Alarm System
- Subdivision: H T & B R R
Location
- Region: Pearland
Financial & listing details
- Price per square foot: $270/sqft
- Tax assessed value: $905,100
- Annual tax amount: $17,677
- Date on market: 10/10/2025
- Road surface type: Asphalt
Estimated market value
$1,205,400
$1.15M - $1.27M
$4,159/mo
Price history
Price history
| Date | Event | Price |
|---|---|---|
| 7/9/2025 | Price change | $1,260,000-3.1%$270/sqft |
Source: | ||
| 5/29/2025 | Listed for sale | $1,300,000$278/sqft |
Source: | ||
| 5/22/2025 | Pending sale | $1,300,000$278/sqft |
Source: | ||
| 4/4/2025 | Listed for sale | $1,300,000-18.8%$278/sqft |
Source: | ||
| 8/22/2024 | Listing removed | $1,600,000$342/sqft |
Source: | ||
Public tax history
Public tax history
| Year | Property taxes | Tax assessment |
|---|---|---|
| 2025 | -- | $889,200 +10% |
| 2024 | $15,739 +9% | $808,364 +10% |
| 2023 | $14,436 -2.5% | $734,876 +10% |
Find assessor info on the county website
BuyAbility℠ payment
Est. payment
$8,382/mo
Principal & interest
$6198
Property taxes
$1743
Home insurance
$441
Climate risks
Neighborhood: 77584
Nearby schools
GreatSchools rating
- 9/10Challenger Elementary SchoolGrades: PK-4Distance: 0.7 mi
- 9/10Berry Miller J High SchoolGrades: 7-8Distance: 2.7 mi
- 8/10Glenda Dawson High SchoolGrades: 9-12Distance: 0.4 mi
Schools provided by the listing agent
- Elementary: Challenger Elementary School
- Middle: Berry Miller Junior High School
- High: Glenda Dawson High School
Source: HAR. This data may not be complete. We recommend contacting the local school district to confirm school assignments for this home.
- Loading
- Loading
