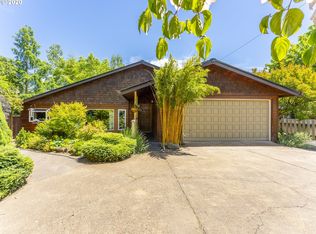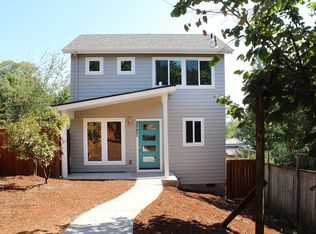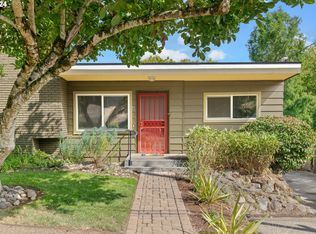Spacious Home in the Heart of Multnomah Village. Two blocks from brand new Spring Garden Park (check it out). Kitchen and nook with new flooring. Living room with fireplace, new carpet, view and covered deck. Two bedrooms up. Family room and two bedrooms down. Attached garage. Huge fenced level backyard on a oversized .23 lot. Mature blueberry bush in backyard. [Home Energy Score = 5. HES Report at https://rpt.greenbuildingregistry.com/hes/OR10017166-20181121]
This property is off market, which means it's not currently listed for sale or rent on Zillow. This may be different from what's available on other websites or public sources.


