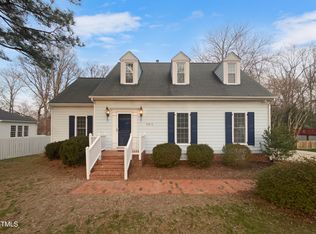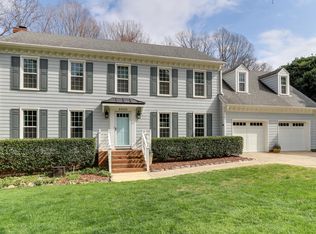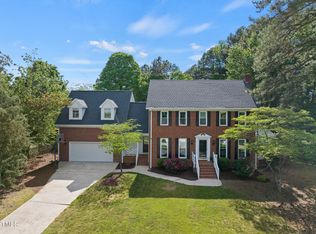Sold for $778,000
$778,000
8916 Lindenshire Rd, Raleigh, NC 27615
4beds
2,869sqft
Single Family Residence, Residential
Built in 1984
0.32 Acres Lot
$769,700 Zestimate®
$271/sqft
$3,645 Estimated rent
Home value
$769,700
$731,000 - $816,000
$3,645/mo
Zestimate® history
Loading...
Owner options
Explore your selling options
What's special
Charming North Raleigh home with a first-floor primary suite, extensively remodeled and thoughtfully updated. Recent improvements include several room and porch additions, circular driveway, spacious 2-car garage, tankless water heater, foam insulation, sealed crawlspace, and updated HVAC systems. The moment you arrive, the inviting exterior and full-width covered front porch will captivate you. Inside, you'll be greeted by beautiful heart of pine floors and a stately gas fireplace in the family room. A bright and airy sunroom, which leads to the outdoors, connects the family room to a versatile home office featuring a vaulted ceiling and direct access to the primary bedroom. This light-filled room can also serve as a den. The kitchen is both warm and functional, boasting rich wood cabinets, a central island, quartz counters, stainless steel appliances, including an induction oven and a brand-new fridge that conveys with the home. Adjacent is a convenient scullery kitchen, perfect for pantry storage and meal prep. From the kitchen, step out onto the serene, covered back porch overlooking the private backyard. It offers the perfect spot for outdoor dining or morning cup of coffee. The first-floor primary suite offers ample storage with a walk-in closet, a secondary closet with double doors, and a luxurious, fully renovated bathroom. The bathroom features a spacious walk-in shower with marble surround , vanity with dual sinks, and a private water closet. A laundry room is also conveniently located within the suite. Upstairs, you'll find three additional bedrooms, an updated hall bath, and a linen closet. One of the bedrooms, part of a recent addition, is quite large and could be used as a bonus room. It offers a huge walk-in closet an adjoining flex space and has design plans available to add a full bath to the room.The 2-car garage, added in 2016, includes an unfinished room above that's been plumbed for a future bath, offering excellent potential for additional living space. The fenced and landscaped backyard is magical. Beautiful plantings provide year round enjoyment. Experience the convenience of living in the North Ridge area as it is minutes to dining, shopping, healthcare, grocery shopping, health clubs and schools.
Zillow last checked: 8 hours ago
Listing updated: October 28, 2025 at 12:33am
Listed by:
Kimberly Conroy 919-789-5005,
Coldwell Banker HPW
Bought with:
Allie Parker, 296847
HODGE & KITTRELL SOTHEBYS INTE
Source: Doorify MLS,MLS#: 10051540
Facts & features
Interior
Bedrooms & bathrooms
- Bedrooms: 4
- Bathrooms: 3
- Full bathrooms: 2
- 1/2 bathrooms: 1
Heating
- Heat Pump, Natural Gas
Cooling
- Central Air
Appliances
- Included: Dishwasher, Disposal, Dryer, Electric Range, Range Hood, Refrigerator, Stainless Steel Appliance(s), Tankless Water Heater, Washer
- Laundry: Main Level
Features
- Ceiling Fan(s), Crown Molding, Dual Closets, Entrance Foyer, Kitchen Island, Pantry, Master Downstairs, Quartz Counters, Recessed Lighting, Smooth Ceilings, Storage, Walk-In Closet(s), Walk-In Shower, Water Closet
- Flooring: Carpet, Tile, Wood
- Number of fireplaces: 1
- Fireplace features: Family Room, Gas Log
- Common walls with other units/homes: No Common Walls
Interior area
- Total structure area: 2,869
- Total interior livable area: 2,869 sqft
- Finished area above ground: 2,869
- Finished area below ground: 0
Property
Parking
- Total spaces: 2
- Parking features: Attached, Circular Driveway, Driveway, Garage Faces Front
- Attached garage spaces: 2
Features
- Levels: Two
- Stories: 2
- Patio & porch: Porch, Side Porch
- Exterior features: Fenced Yard, Outdoor Shower, Private Yard, Rain Gutters
- Fencing: Back Yard, Gate
- Has view: Yes
Lot
- Size: 0.32 Acres
Details
- Additional structures: Pergola
- Parcel number: 1718602807
- Special conditions: Seller Licensed Real Estate Professional
Construction
Type & style
- Home type: SingleFamily
- Architectural style: Traditional
- Property subtype: Single Family Residence, Residential
Materials
- Cement Siding, Masonite
- Foundation: Raised
- Roof: Shingle, Asphalt
Condition
- New construction: No
- Year built: 1984
Utilities & green energy
- Sewer: Public Sewer
- Water: Public
- Utilities for property: Cable Available, Natural Gas Connected, Sewer Connected, Water Connected
Community & neighborhood
Location
- Region: Raleigh
- Subdivision: Thorpshire Farm
Price history
| Date | Event | Price |
|---|---|---|
| 10/4/2024 | Sold | $778,000+2.5%$271/sqft |
Source: | ||
| 9/14/2024 | Pending sale | $759,000$265/sqft |
Source: | ||
| 9/12/2024 | Listed for sale | $759,000+153.1%$265/sqft |
Source: | ||
| 10/30/2015 | Sold | $299,900$105/sqft |
Source: | ||
| 9/6/2015 | Listed for sale | $299,900$105/sqft |
Source: Coldwell Banker Howard Perry and Walston Realty #2028237 Report a problem | ||
Public tax history
| Year | Property taxes | Tax assessment |
|---|---|---|
| 2025 | $5,913 +0.4% | $675,722 |
| 2024 | $5,889 +33.8% | $675,722 +68.1% |
| 2023 | $4,400 +7.6% | $401,876 |
Find assessor info on the county website
Neighborhood: North Raleigh
Nearby schools
GreatSchools rating
- 7/10North Ridge ElementaryGrades: PK-5Distance: 1.3 mi
- 8/10West Millbrook MiddleGrades: 6-8Distance: 1.3 mi
- 6/10Millbrook HighGrades: 9-12Distance: 2 mi
Schools provided by the listing agent
- Elementary: Wake - North Ridge
- Middle: Wake - West Millbrook
- High: Wake - Millbrook
Source: Doorify MLS. This data may not be complete. We recommend contacting the local school district to confirm school assignments for this home.
Get a cash offer in 3 minutes
Find out how much your home could sell for in as little as 3 minutes with a no-obligation cash offer.
Estimated market value
$769,700


