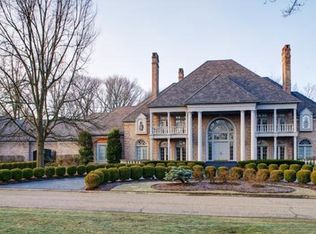A Beautiful estate home in Hurstbourne Estates on a 1 ac. lot with mature trees. This home is on one of the best streets in HB. This fabulous residence is the complete package combining timeless European design with luxurious amenities, formal gardens, and breathtaking views all placed on 1 acre lot in the prestigious Estate Section of Hurstbourne. This custom home was recreated in 1994 when the existing structure was purchased as the perfect setting to create this magnificent estate home. The original home was built in 1974. Palatial sized rooms offer numerous gathering areas creating superb flow for entertaining. Drama and elegance abound with architectural columns, granite flooring, foyer with wrought iron staircase and a soaring barrel vault ceiling.
This property is off market, which means it's not currently listed for sale or rent on Zillow. This may be different from what's available on other websites or public sources.

