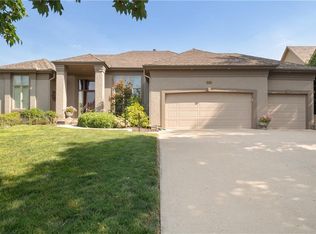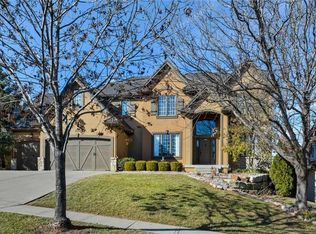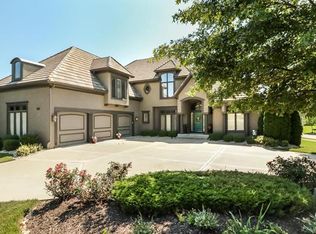Sold
Price Unknown
8915 Quail Ridge Ln, Lenexa, KS 66220
4beds
3,818sqft
Single Family Residence
Built in 2003
0.38 Acres Lot
$825,100 Zestimate®
$--/sqft
$4,142 Estimated rent
Home value
$825,100
$776,000 - $883,000
$4,142/mo
Zestimate® history
Loading...
Owner options
Explore your selling options
What's special
Welcome to your dream home, a unique Mediterranean-style sanctuary that perfectly blends luxury and comfort. This exquisite residence features arched doorways and soaring 12-foot ceilings on the main level, creating an airy, open atmosphere. Enjoy the tranquility of this spacious corner lot, where elegance meets functionality in every detail. The main level boasts an open floor plan, designed for both relaxation and entertainment. The chef's kitchen is a culinary delight, equipped with two full-sized ovens and granite countertops, ensuring every meal is a masterpiece. Adjacent to the kitchen, the family room is graced with a unique Twilight fireplace, seamlessly connecting indoor and outdoor living as it extends to the deck. Step outside to find motorized screens on the deck, offering comfort and versatility for year-round enjoyment. The upgraded Unilock paver patio is perfect for hosting gatherings or unwinding with a book, surrounded by the soothing sounds of water fountains in both the front yard and back patio area. This home offers the perfect blend of comfort and modern conveniences, with a new HVAC system ensuring your year-round comfort. The tile roof adds to the home's unique charm and durability. Experience the peace, relaxation, and luxury this beautiful property has to offer. Make it yours today!
Zillow last checked: 8 hours ago
Listing updated: January 31, 2025 at 09:56am
Listing Provided by:
Locate Team 816-280-2773,
Compass Realty Group,
Becky Loboda 913-481-8270,
Compass Realty Group
Bought with:
Blake Nelson Team
KW KANSAS CITY METRO
Source: Heartland MLS as distributed by MLS GRID,MLS#: 2497364
Facts & features
Interior
Bedrooms & bathrooms
- Bedrooms: 4
- Bathrooms: 4
- Full bathrooms: 3
- 1/2 bathrooms: 1
Dining room
- Description: Formal,Hearth Room
Heating
- Forced Air
Cooling
- Electric
Appliances
- Included: Dishwasher, Disposal, Microwave, Built-In Oven
- Laundry: Off The Kitchen
Features
- Ceiling Fan(s), Kitchen Island, Pantry, Walk-In Closet(s)
- Basement: Finished,Walk-Out Access
- Number of fireplaces: 1
- Fireplace features: Hearth Room, See Through
Interior area
- Total structure area: 3,818
- Total interior livable area: 3,818 sqft
- Finished area above ground: 2,185
- Finished area below ground: 1,633
Property
Parking
- Total spaces: 3
- Parking features: Attached
- Attached garage spaces: 3
Lot
- Size: 0.38 Acres
- Features: Corner Lot
Details
- Parcel number: IP87780000 0060
Construction
Type & style
- Home type: SingleFamily
- Architectural style: Traditional
- Property subtype: Single Family Residence
Materials
- Stucco & Frame
- Roof: Tile
Condition
- Year built: 2003
Details
- Builder name: Julian / Bristol
Utilities & green energy
- Sewer: Public Sewer
- Water: Public
Community & neighborhood
Location
- Region: Lenexa
- Subdivision: Woodland Reserve
HOA & financial
HOA
- Has HOA: Yes
- HOA fee: $975 annually
- Amenities included: Play Area, Pool
- Services included: Trash
Other
Other facts
- Listing terms: Cash,Conventional
- Ownership: Private
Price history
| Date | Event | Price |
|---|---|---|
| 1/31/2025 | Sold | -- |
Source: | ||
| 1/14/2025 | Pending sale | $799,000$209/sqft |
Source: | ||
| 12/28/2024 | Contingent | $799,000$209/sqft |
Source: | ||
| 9/28/2024 | Price change | $799,000-2.4%$209/sqft |
Source: | ||
| 9/11/2024 | Price change | $819,000-3.5%$215/sqft |
Source: | ||
Public tax history
| Year | Property taxes | Tax assessment |
|---|---|---|
| 2024 | $11,894 +2.8% | $96,451 +4.3% |
| 2023 | $11,566 +5.2% | $92,449 +7.9% |
| 2022 | $10,992 | $85,710 +14.2% |
Find assessor info on the county website
Neighborhood: 66220
Nearby schools
GreatSchools rating
- 7/10Manchester Park Elementary SchoolGrades: PK-5Distance: 1.5 mi
- 8/10Prairie Trail Middle SchoolGrades: 6-8Distance: 2.2 mi
- 10/10Olathe Northwest High SchoolGrades: 9-12Distance: 2.6 mi
Schools provided by the listing agent
- Elementary: Manchester
- Middle: Prairie Trail
- High: Olathe Northwest
Source: Heartland MLS as distributed by MLS GRID. This data may not be complete. We recommend contacting the local school district to confirm school assignments for this home.
Get a cash offer in 3 minutes
Find out how much your home could sell for in as little as 3 minutes with a no-obligation cash offer.
Estimated market value
$825,100
Get a cash offer in 3 minutes
Find out how much your home could sell for in as little as 3 minutes with a no-obligation cash offer.
Estimated market value
$825,100


