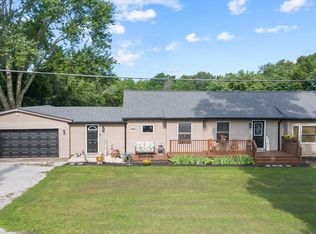Closed
Zestimate®
$395,000
8915 N County Rd #825W, Elizabethtown, IN 47232
3beds
1,466sqft
Single Family Residence
Built in 1948
6.7 Acres Lot
$395,000 Zestimate®
$--/sqft
$1,738 Estimated rent
Home value
$395,000
Estimated sales range
Not available
$1,738/mo
Zestimate® history
Loading...
Owner options
Explore your selling options
What's special
Here is your opportunity to own a private retreat centered around a stunning one-acre fully stocked pond, enhanced with new rip-rap (rock) and surrounded by nearly 7 acres of natural landscape. This peaceful water feature sets the tone for the entire property-ideal for fishing, relaxing, or simply enjoying the tranquil views. The 3-bedroom, 2-bath ranch offers approximately 1,400 square feet of main-level living space with an updated layout, large windows, and tasteful modern features throughout. The updated kitchen includes stainless steel appliances, maple cabinets, and stylish finishes, making it both functional and inviting. A full 1,322-square-foot basement offers valuable space-perfect for storage, canning or a wine cellar. Full-scale waterproofing and structural work has already been completed, providing you a solid foundation with confidence and transferable warranty. With a new roof, gutters, vinyl siding, electrical, septic, well, pressure tank, water heater and a recent septic pumping. This home is ready for your personal touches-worry free with all the big updates are already taken care of. Outside, enjoy privacy with wide open landscape, water views, mature trees, an outdoor patio, partially fenced yard, and established gardens. More amenities include a 12x16 barn and a detached 16x24 large barn with power, insulation, heating and cooling. Offering flexible space for a workshop, hobby studio, she shed or more storage. This is more than just a home-it's a lifestyle, and a rare opportunity to enjoy privacy, space, nature in one unique package. All the key maintenance items are done. This home is Move in ready.
Zillow last checked: 8 hours ago
Listing updated: September 24, 2025 at 07:08am
Listed by:
Michelle Highers 317-626-3001,
Home Bound Real Estate
Bought with:
Sarah Sanders
1 Percent Lists Indiana Real Estate
Source: IRMLS,MLS#: 202530233
Facts & features
Interior
Bedrooms & bathrooms
- Bedrooms: 3
- Bathrooms: 2
- Full bathrooms: 2
- Main level bedrooms: 3
Bedroom 1
- Level: Main
Bedroom 2
- Level: Main
Dining room
- Level: Main
- Area: 126
- Dimensions: 9 x 14
Kitchen
- Level: Main
- Area: 126
- Dimensions: 9 x 14
Living room
- Level: Main
- Area: 240
- Dimensions: 20 x 12
Heating
- Propane, Propane Tank Rented
Cooling
- Central Air
Appliances
- Included: Microwave, Refrigerator, Washer, Gas Cooktop, Dehumidifier, Dryer-Electric, Iron Filter-Well Water, Gas Oven, Gas Range, Water Filtration System, Electric Water Heater, Water Softener Rented
- Laundry: Gas Dryer Hookup, Sink
Features
- Walk-In Closet(s), Tub/Shower Combination, Main Level Bedroom Suite
- Flooring: Laminate
- Doors: Six Panel Doors
- Windows: Window Treatments, Blinds
- Basement: Daylight,Full,Block
- Has fireplace: No
Interior area
- Total structure area: 2,788
- Total interior livable area: 1,466 sqft
- Finished area above ground: 1,466
- Finished area below ground: 0
Property
Parking
- Total spaces: 2
- Parking features: Attached, Garage Door Opener, Gravel
- Attached garage spaces: 2
- Has uncovered spaces: Yes
Features
- Patio & porch: Deck
- Has spa: Yes
- Spa features: Jet/Garden Tub
- Fencing: Partial,Wood
- Has view: Yes
- View description: Water
- Has water view: Yes
- Water view: Water
- Waterfront features: Waterfront, Pond
Lot
- Size: 6.70 Acres
- Dimensions: 216 x 1320
- Features: Few Trees, Rolling Slope, Wooded, Rural
Details
- Additional structures: Barn
- Parcel number: 400329100005.000006
- Zoning: R1
- Zoning description: Single Family Residential
- Other equipment: Sump Pump
Construction
Type & style
- Home type: SingleFamily
- Architectural style: Ranch,Traditional
- Property subtype: Single Family Residence
Materials
- Vinyl Siding
- Roof: Asphalt,Dimensional Shingles
Condition
- New construction: No
- Year built: 1948
Utilities & green energy
- Electric: REMC, South Central REMC
- Sewer: Septic Tank
- Water: Well
Green energy
- Energy efficient items: Water Heater
Community & neighborhood
Location
- Region: Elizabethtown
- Subdivision: None
Other
Other facts
- Listing terms: Cash,Conventional,FHA,USDA Loan
Price history
| Date | Event | Price |
|---|---|---|
| 9/23/2025 | Sold | $395,000-1.3% |
Source: | ||
| 8/23/2025 | Pending sale | $400,000 |
Source: | ||
| 8/1/2025 | Listed for sale | $400,000 |
Source: | ||
Public tax history
Tax history is unavailable.
Neighborhood: 47232
Nearby schools
GreatSchools rating
- 7/10Scipio Elementary SchoolGrades: K-6Distance: 3.9 mi
- 3/10Jennings County Middle SchoolGrades: 7-8Distance: 10.6 mi
- 3/10Jennings County High SchoolGrades: 9-12Distance: 10.4 mi
Schools provided by the listing agent
- Elementary: Scipio
- Middle: Jennings County
- High: Jennings County
- District: Jennings County Schools
Source: IRMLS. This data may not be complete. We recommend contacting the local school district to confirm school assignments for this home.

Get pre-qualified for a loan
At Zillow Home Loans, we can pre-qualify you in as little as 5 minutes with no impact to your credit score.An equal housing lender. NMLS #10287.
