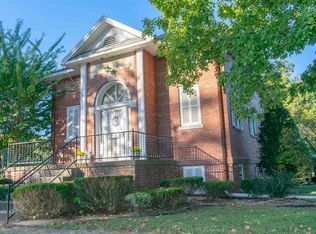Charming home with beautiful countryside views. Home boasts large great room (24 x 16) and eat-in kitchen (13.9 x 24.9) with bay window. Newly remodeled main floor master bedroom and bathroom (with jacuzzi tub, separate tiled shower and walk-in closet). Spacious dining room with fireplace and beautiful sunset views. Lots of storage including large walk-in attic in house and 30 x 40 two-car garage with an abundance of storage and more attic space. Laundry room with utility sink, cabinets and storage closet. Three large upstairs bedrooms, one with "hide-out" for the kids. New roof in 2012. New downstairs furnace in 2010. Barn, previously housed horses, with water hydrant and electricity.
This property is off market, which means it's not currently listed for sale or rent on Zillow. This may be different from what's available on other websites or public sources.

