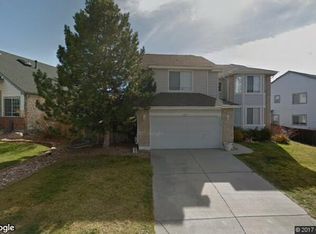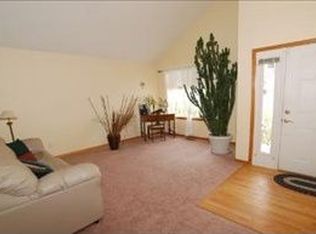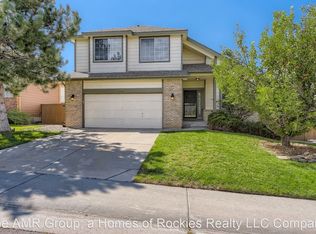Sold for $709,000
$709,000
8915 Edgewood Lane, Highlands Ranch, CO 80130
4beds
3,233sqft
Single Family Residence
Built in 1993
8,712 Square Feet Lot
$714,700 Zestimate®
$219/sqft
$3,638 Estimated rent
Home value
$714,700
$679,000 - $750,000
$3,638/mo
Zestimate® history
Loading...
Owner options
Explore your selling options
What's special
Beautifully Updated Home in the Heart of Highlands Ranch! Welcome to this spacious and thoughtfully updated two story home located in the highly sought-after master-planned community of Highlands Ranch*Boasting 4 bedrooms and 4 bathrooms, this home offers the perfect blend of comfort, functionality, and style*Step inside to discover an inviting main floor office, ideal for remote work or study, and a cozy family room with a gas fireplace, perfect for relaxing evenings*The kitchen is light and bright with stainless appliances and granite counters*The home features modern updates throughout, including a Jack-and-Jill bathroom between two upstairs bedrooms and a luxurious finished basement complete with a game room, recreation room, private bedroom, and a 3/4 bath—perfect for guests or a teen suite*Enjoy Colorado’s beautiful seasons in the large, flat backyard featuring professionally finished flatwork patio space and a storage shed—ideal for entertaining, gardening, or simply relaxing outdoors*Located in one of the Colorado's premier communities, residents of Highlands Ranch have access to four state-of-the-art recreation centers offering fitness, pools, sports courts, and countless amenities*Top-rated schools, parks, trails, and a true community feel*Highlands Ranch is also home to the University of Colorado Hospital and Children's Hospital*Quick and easy access to C-470
Zillow last checked: 8 hours ago
Listing updated: July 22, 2025 at 12:40pm
Listed by:
Janet Willcox willcox2@comcast.net,
Coldwell Banker Realty 44,
Sean Willcox 303-903-5255,
Coldwell Banker Realty 44
Bought with:
Maura Fischer, 100054797
Coldwell Banker Realty 24
Source: REcolorado,MLS#: 5674333
Facts & features
Interior
Bedrooms & bathrooms
- Bedrooms: 4
- Bathrooms: 4
- Full bathrooms: 2
- 3/4 bathrooms: 1
- 1/2 bathrooms: 1
- Main level bathrooms: 1
Primary bedroom
- Level: Upper
- Area: 221 Square Feet
- Dimensions: 17 x 13
Bedroom
- Level: Upper
- Area: 120 Square Feet
- Dimensions: 12 x 10
Bedroom
- Level: Upper
- Area: 100 Square Feet
- Dimensions: 10 x 10
Bedroom
- Level: Basement
- Area: 90 Square Feet
- Dimensions: 10 x 9
Primary bathroom
- Level: Upper
Bathroom
- Level: Main
Bathroom
- Description: Jack And Jill
- Level: Upper
Bathroom
- Level: Basement
Dining room
- Level: Main
- Area: 99 Square Feet
- Dimensions: 9 x 11
Family room
- Level: Main
- Area: 221 Square Feet
- Dimensions: 17 x 13
Family room
- Level: Basement
- Area: 280 Square Feet
- Dimensions: 20 x 14
Game room
- Level: Basement
- Area: 180 Square Feet
- Dimensions: 10 x 18
Kitchen
- Level: Main
- Area: 143 Square Feet
- Dimensions: 13 x 11
Living room
- Level: Main
- Area: 169 Square Feet
- Dimensions: 13 x 13
Office
- Level: Main
- Area: 140 Square Feet
- Dimensions: 10 x 14
Heating
- Forced Air, Natural Gas
Cooling
- Central Air
Appliances
- Included: Dishwasher, Disposal, Gas Water Heater, Microwave, Range, Refrigerator
Features
- Ceiling Fan(s), Eat-in Kitchen, Entrance Foyer, Five Piece Bath, Granite Counters, High Ceilings, Jack & Jill Bathroom, Kitchen Island, Pantry, Radon Mitigation System, Smoke Free, Walk-In Closet(s)
- Flooring: Carpet, Tile, Wood
- Windows: Double Pane Windows, Window Coverings
- Basement: Finished,Partial,Sump Pump
- Number of fireplaces: 1
- Fireplace features: Family Room, Gas Log
Interior area
- Total structure area: 3,233
- Total interior livable area: 3,233 sqft
- Finished area above ground: 2,073
- Finished area below ground: 936
Property
Parking
- Total spaces: 2
- Parking features: Garage - Attached
- Attached garage spaces: 2
Features
- Levels: Two
- Stories: 2
- Patio & porch: Front Porch, Patio
- Exterior features: Private Yard
Lot
- Size: 8,712 sqft
- Features: Cul-De-Sac, Landscaped, Level, Sprinklers In Front, Sprinklers In Rear
Details
- Parcel number: R0364824
- Zoning: PDU
- Special conditions: Standard
Construction
Type & style
- Home type: SingleFamily
- Architectural style: Contemporary
- Property subtype: Single Family Residence
Materials
- Brick, Frame, Wood Siding
- Foundation: Slab
- Roof: Composition
Condition
- Year built: 1993
Utilities & green energy
- Sewer: Public Sewer
- Water: Public
Community & neighborhood
Security
- Security features: Carbon Monoxide Detector(s), Radon Detector, Smoke Detector(s), Video Doorbell
Location
- Region: Highlands Ranch
- Subdivision: Highlands Ranch
HOA & financial
HOA
- Has HOA: Yes
- HOA fee: $171 quarterly
- Amenities included: Clubhouse, Fitness Center, Pool, Tennis Court(s)
- Association name: Highlands Ranch Community Association
- Association phone: 303-791-2500
Other
Other facts
- Listing terms: Cash,Conventional,FHA,VA Loan
- Ownership: Individual
- Road surface type: Paved
Price history
| Date | Event | Price |
|---|---|---|
| 7/21/2025 | Sold | $709,000-1.4%$219/sqft |
Source: | ||
| 6/20/2025 | Pending sale | $719,000$222/sqft |
Source: | ||
| 6/10/2025 | Price change | $719,000-1.4%$222/sqft |
Source: | ||
| 6/4/2025 | Price change | $729,000-1.4%$225/sqft |
Source: | ||
| 5/15/2025 | Listed for sale | $739,000+35.6%$229/sqft |
Source: | ||
Public tax history
| Year | Property taxes | Tax assessment |
|---|---|---|
| 2025 | $4,273 +0.2% | $47,340 -3.4% |
| 2024 | $4,266 +28.9% | $49,030 -0.9% |
| 2023 | $3,309 -3.8% | $49,490 +36.6% |
Find assessor info on the county website
Neighborhood: 80130
Nearby schools
GreatSchools rating
- 6/10Acres Green Elementary SchoolGrades: PK-6Distance: 0.8 mi
- 5/10Cresthill Middle SchoolGrades: 7-8Distance: 1.2 mi
- 9/10Highlands Ranch High SchoolGrades: 9-12Distance: 1.4 mi
Schools provided by the listing agent
- Elementary: Acres Green
- Middle: Cresthill
- High: Highlands Ranch
- District: Douglas RE-1
Source: REcolorado. This data may not be complete. We recommend contacting the local school district to confirm school assignments for this home.
Get a cash offer in 3 minutes
Find out how much your home could sell for in as little as 3 minutes with a no-obligation cash offer.
Estimated market value$714,700
Get a cash offer in 3 minutes
Find out how much your home could sell for in as little as 3 minutes with a no-obligation cash offer.
Estimated market value
$714,700


