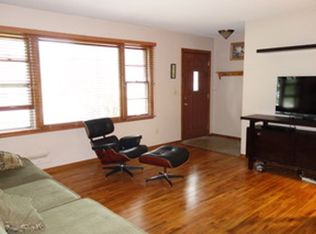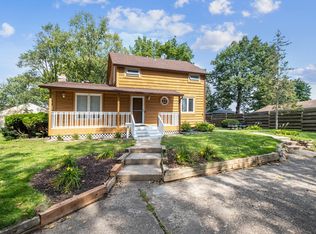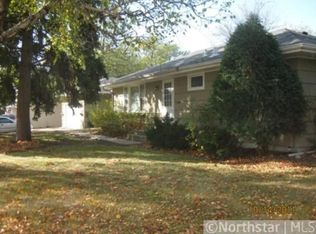Closed
$374,900
8915 2nd Ave S, Bloomington, MN 55420
3beds
1,896sqft
Single Family Residence
Built in 1954
0.29 Acres Lot
$372,200 Zestimate®
$198/sqft
$2,378 Estimated rent
Home value
$372,200
$346,000 - $402,000
$2,378/mo
Zestimate® history
Loading...
Owner options
Explore your selling options
What's special
Step into this well-maintained home, nestled on a quiet street in Bloomington, offering a peaceful retreat with a private and spacious lot. Inside, you'll be greeted by an airy, open layout that maximizes natural light. The kitchen is designed with ample counter and cabinet space, perfect for all your cooking and storage needs. The main floor also includes a large living room, two bedrooms, and a full bathroom. Downstairs, you'll find a completely remodeled basement with new electrical and an egress window that was added to create a third bedroom. The space also features a handcrafted custom bar, making it perfect for entertaining, along with a second living area and a remodeled bathroom. Outside, enjoy three separate patio areas, perfect for outdoor dining or relaxing. The fully fenced backyard adds privacy and security, making it an ideal space for pets or outdoor activities. The garage is 1.5 stalls, ideal for additional storage or hobbies. Recent updates include a two-year-old roof, fresh trim throughout, and new carpet in 2024. This property is located in a serene neighborhood while being conveniently close to parks, trails, and easy access to highways. This is the one you’ve been waiting for!
Zillow last checked: 8 hours ago
Listing updated: May 06, 2025 at 07:44pm
Listed by:
Elena Quinby 952-797-2534,
Reside,
Becky Quinby 612-232-3165
Bought with:
Suprena M. Kretchman
Re/Max Advantage Plus
Source: NorthstarMLS as distributed by MLS GRID,MLS#: 6652021
Facts & features
Interior
Bedrooms & bathrooms
- Bedrooms: 3
- Bathrooms: 2
- Full bathrooms: 1
- 3/4 bathrooms: 1
Bedroom 1
- Level: Main
- Area: 110 Square Feet
- Dimensions: 11x10
Bedroom 2
- Level: Main
- Area: 110 Square Feet
- Dimensions: 11x10
Bedroom 3
- Level: Basement
- Area: 110 Square Feet
- Dimensions: 10x11
Family room
- Level: Basement
- Area: 195 Square Feet
- Dimensions: 15x13
Kitchen
- Level: Main
- Area: 195 Square Feet
- Dimensions: 15x13
Living room
- Level: Main
- Area: 270 Square Feet
- Dimensions: 15x18
Heating
- Forced Air
Cooling
- Central Air
Appliances
- Included: Dishwasher, Disposal, Dryer, Exhaust Fan, Gas Water Heater, Microwave, Range, Refrigerator, Washer
Features
- Basement: Block,Finished
- Has fireplace: No
Interior area
- Total structure area: 1,896
- Total interior livable area: 1,896 sqft
- Finished area above ground: 948
- Finished area below ground: 835
Property
Parking
- Total spaces: 1
- Parking features: Detached, Asphalt, Concrete
- Garage spaces: 1
Accessibility
- Accessibility features: None
Features
- Levels: One
- Stories: 1
- Patio & porch: Covered, Patio
- Pool features: None
- Fencing: Full,Wood
Lot
- Size: 0.29 Acres
- Dimensions: 149 x 85
- Features: Near Public Transit, Many Trees
Details
- Additional structures: Additional Garage, Storage Shed
- Foundation area: 948
- Parcel number: 1002724130019
- Zoning description: Residential-Single Family
Construction
Type & style
- Home type: SingleFamily
- Property subtype: Single Family Residence
Materials
- Stucco, Block
- Roof: Age 8 Years or Less
Condition
- Age of Property: 71
- New construction: No
- Year built: 1954
Utilities & green energy
- Electric: 100 Amp Service, Power Company: Xcel Energy
- Gas: Natural Gas
- Sewer: City Sewer/Connected
- Water: City Water/Connected
Community & neighborhood
Location
- Region: Bloomington
- Subdivision: Nicollet Gardens
HOA & financial
HOA
- Has HOA: No
Other
Other facts
- Road surface type: Paved
Price history
| Date | Event | Price |
|---|---|---|
| 9/12/2025 | Sold | $374,900$198/sqft |
Source: Public Record | ||
| 3/28/2025 | Sold | $374,900$198/sqft |
Source: | ||
| 3/6/2025 | Pending sale | $374,900$198/sqft |
Source: | ||
| 2/27/2025 | Listing removed | $374,900$198/sqft |
Source: | ||
| 2/20/2025 | Listed for sale | $374,900+114.2%$198/sqft |
Source: | ||
Public tax history
| Year | Property taxes | Tax assessment |
|---|---|---|
| 2025 | $3,648 +5.9% | $295,800 -0.6% |
| 2024 | $3,447 +3.4% | $297,500 +0.9% |
| 2023 | $3,335 +10.3% | $294,800 +0.8% |
Find assessor info on the county website
Neighborhood: 55420
Nearby schools
GreatSchools rating
- 3/10Valley View Elementary SchoolGrades: PK-5Distance: 0.2 mi
- 4/10Valley View Middle SchoolGrades: 6-8Distance: 0.3 mi
- 3/10Kennedy Senior High SchoolGrades: 9-12Distance: 0.9 mi
Get a cash offer in 3 minutes
Find out how much your home could sell for in as little as 3 minutes with a no-obligation cash offer.
Estimated market value
$372,200
Get a cash offer in 3 minutes
Find out how much your home could sell for in as little as 3 minutes with a no-obligation cash offer.
Estimated market value
$372,200


