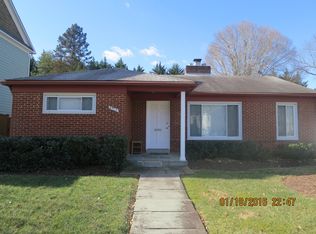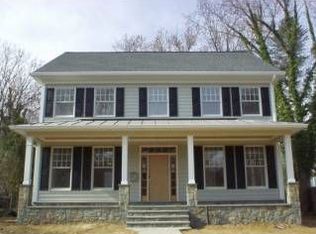Sold for $2,208,000 on 01/03/25
$2,208,000
8914 Ridge Pl, Bethesda, MD 20817
5beds
5,125sqft
Single Family Residence
Built in 2024
7,500 Square Feet Lot
$2,188,100 Zestimate®
$431/sqft
$7,774 Estimated rent
Home value
$2,188,100
$1.99M - $2.39M
$7,774/mo
Zestimate® history
Loading...
Owner options
Explore your selling options
What's special
**The Buyer did not want to use an Agent / - it netted a Full Price offer with this consideration* Whitman Cluster - New Construction 5BR/4.5BA! Modern meets functional with formal and informal dining, spacious eat-in kitchen with large waterfall center island, JennAir stainless steel appliances — off a 2-car garage with mudroom and office suite. Enormous primary with double walk-in closets, soaking tub, double vanity and spa-like shower. Enjoy ensuite bedroom off a versatile loft space, the artistic stairs separate a kids wing with adjoining double-vanity full bath. The lower level has extra-large guest room, gym, and large kitchenette. All this blocks to fields, parks and easy commuting. Less than 3 miles to 2 metros, Bethesda Row and Wildwood shopping center. Less than 5 miles north to Pike & Rose and Park Potomac restaurants and more!
Zillow last checked: 8 hours ago
Listing updated: January 06, 2025 at 04:20pm
Listed by:
Trent Heminger 202-210-6448,
Compass,
Co-Listing Agent: Mary Noone 240-461-3928,
Compass
Bought with:
NON MEMBER, 0225194075
Non Subscribing Office
Source: Bright MLS,MLS#: MDMC2156534
Facts & features
Interior
Bedrooms & bathrooms
- Bedrooms: 5
- Bathrooms: 5
- Full bathrooms: 4
- 1/2 bathrooms: 1
- Main level bathrooms: 1
Basement
- Area: 1570
Heating
- Forced Air, Natural Gas
Cooling
- Central Air, Electric
Appliances
- Included: Gas Water Heater
- Laundry: Upper Level
Features
- Breakfast Area, Built-in Features, Combination Dining/Living, Crown Molding, Kitchen - Gourmet, Recessed Lighting, Walk-In Closet(s), Bar, Wine Storage
- Flooring: Hardwood, Wood
- Basement: Finished,Walk-Out Access,Partial,Drainage System
- Number of fireplaces: 1
- Fireplace features: Gas/Propane
Interior area
- Total structure area: 5,125
- Total interior livable area: 5,125 sqft
- Finished area above ground: 3,555
- Finished area below ground: 1,570
Property
Parking
- Total spaces: 2
- Parking features: Garage Faces Front, Basement, Attached, Driveway
- Attached garage spaces: 2
- Has uncovered spaces: Yes
- Details: Garage Sqft: 427
Accessibility
- Accessibility features: None
Features
- Levels: Two
- Stories: 2
- Patio & porch: Patio, Porch
- Pool features: None
Lot
- Size: 7,500 sqft
Details
- Additional structures: Above Grade, Below Grade
- Parcel number: 160700429156
- Zoning: R60
- Special conditions: Standard
Construction
Type & style
- Home type: SingleFamily
- Architectural style: Craftsman
- Property subtype: Single Family Residence
Materials
- HardiPlank Type
- Foundation: Permanent
- Roof: Architectural Shingle
Condition
- New construction: Yes
- Year built: 2024
Details
- Builder model: The Jennings
- Builder name: ERB Properties LLC
Utilities & green energy
- Sewer: Public Sewer
- Water: Public
Community & neighborhood
Security
- Security features: Carbon Monoxide Detector(s), Fire Alarm
Location
- Region: Bethesda
- Subdivision: Devonshire
Other
Other facts
- Listing agreement: Exclusive Right To Sell
- Ownership: Fee Simple
Price history
| Date | Event | Price |
|---|---|---|
| 1/3/2025 | Sold | $2,208,000-1.8%$431/sqft |
Source: | ||
| 12/18/2024 | Contingent | $2,249,500$439/sqft |
Source: | ||
| 12/17/2024 | Listed for sale | $2,249,500+161.6%$439/sqft |
Source: | ||
| 3/4/2024 | Sold | $860,000+7.6%$168/sqft |
Source: | ||
| 2/7/2024 | Pending sale | $799,000$156/sqft |
Source: | ||
Public tax history
| Year | Property taxes | Tax assessment |
|---|---|---|
| 2025 | $19,073 +172.6% | $1,525,167 +151% |
| 2024 | $6,996 +1.5% | $607,700 +1.6% |
| 2023 | $6,893 +6.1% | $598,233 +1.6% |
Find assessor info on the county website
Neighborhood: 20817
Nearby schools
GreatSchools rating
- 9/10Bradley Hills Elementary SchoolGrades: K-5Distance: 0.5 mi
- 10/10Thomas W. Pyle Middle SchoolGrades: 6-8Distance: 0.9 mi
- 9/10Walt Whitman High SchoolGrades: 9-12Distance: 1.4 mi
Schools provided by the listing agent
- Elementary: Bradley Hills
- Middle: Thomas W. Pyle
- High: Walt Whitman
- District: Montgomery County Public Schools
Source: Bright MLS. This data may not be complete. We recommend contacting the local school district to confirm school assignments for this home.
Sell for more on Zillow
Get a free Zillow Showcase℠ listing and you could sell for .
$2,188,100
2% more+ $43,762
With Zillow Showcase(estimated)
$2,231,862
