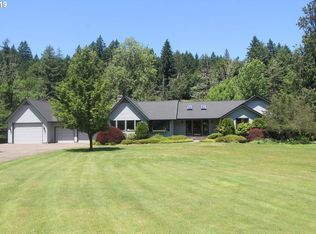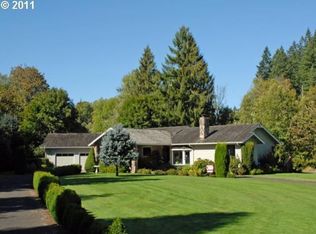ESCAPE THE CITY IN THIS HARD-TO-FIND, MCKENZIE RIVER HOME AND ENJOY VIEWS OF PASSING BOATS And WILDLIFE. FORMAL AND INFORMAL LIVING AREAS, OWNERS SUITE ON MAIN LEVEL, 2 OFFICES/BEDROOMS,3 ADDITIONAL BEDROOMS, 3 CAR GARAGE, LARGE SHOP AND ATTIC, 1.3 ACRES ON GATED STREET. PARTIALLY-FENCED-YARD, SS APPLIANCES, SUB-ZERO, HARDWOOD FLOORS, PELLA WOOD WINDOWS, FRENCH DOORS, NEW CARPET AND PAINT, PRICE REDUCED FOR BUYER'S UPDATES.
This property is off market, which means it's not currently listed for sale or rent on Zillow. This may be different from what's available on other websites or public sources.


