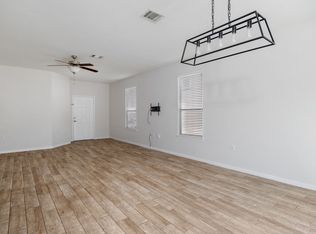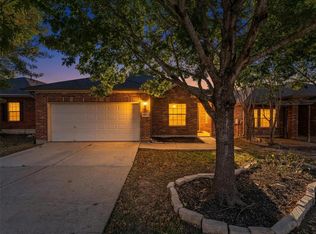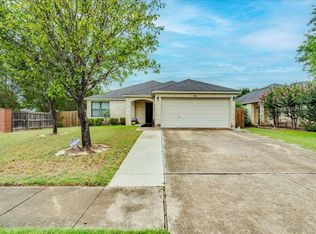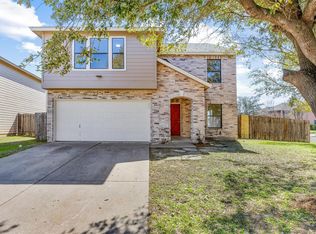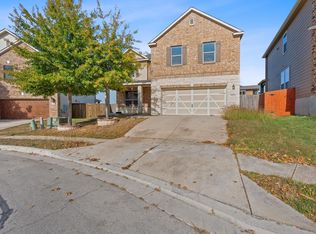Upstairs, you'll find all bedrooms and a dedicated game room. The generously sized primary suite features a walk-in closet and an ensuite bathroom complete with dual vanities, offering a private and relaxing haven. The home's open-concept design seamlessly integrates the living, dining, and kitchen areas, creating an ideal space for both everyday living and entertaining guests. Enjoy the convenience of being located just minutes from South Austin's thriving dining, shopping, and entertainment district, with effortless access to the airport and major employers. This prime location offers unparalleled proximity to key destinations: just 15 miles to the Tesla Gigafactory, 4 miles to Southpark Meadows shopping center, 4 miles to McKinney Falls State Park, 10 miles to Austin-Bergstrom International Airport, and only 13 miles to the vibrant heart of Downtown Austin.
Active
$335,000
8913 Winter Haven Rd, Austin, TX 78747
4beds
2,068sqft
Est.:
Single Family Residence
Built in 2013
5,314.32 Square Feet Lot
$-- Zestimate®
$162/sqft
$25/mo HOA
What's special
Walk-in closetGenerously sized primary suite
- 209 days |
- 105 |
- 7 |
Zillow last checked: 9 hours ago
Listing updated: December 12, 2025 at 10:51pm
Listed by:
Loretta Thomason 5125544885,
Keller Williams Realty
Source: Central Texas MLS,MLS#: 581575 Originating MLS: Four Rivers Association of REALTORS
Originating MLS: Four Rivers Association of REALTORS
Tour with a local agent
Facts & features
Interior
Bedrooms & bathrooms
- Bedrooms: 4
- Bathrooms: 3
- Full bathrooms: 2
- 1/2 bathrooms: 1
Primary bedroom
- Level: Upper
Bedroom 2
- Level: Upper
Bedroom 3
- Level: Upper
Bedroom 4
- Level: Upper
Primary bathroom
- Level: Upper
Bathroom
- Level: Upper
Dining room
- Level: Lower
Family room
- Level: Lower
Kitchen
- Level: Lower
Laundry
- Level: Main
Heating
- Central
Cooling
- Central Air
Appliances
- Included: Dishwasher, Electric Cooktop, Exhaust Fan, Electric Range, Disposal, Refrigerator, Range Hood, Some Electric Appliances, Some Gas Appliances, Cooktop
- Laundry: Washer Hookup, Laundry in Utility Room, Main Level, Laundry Room
Features
- All Bedrooms Up, Ceiling Fan(s), Chandelier, Double Vanity, Game Room, Garden Tub/Roman Tub, In-Law Floorplan, Open Floorplan, Pull Down Attic Stairs, Soaking Tub, Separate Shower, Tub Shower, Walk-In Closet(s), Breakfast Bar, Kitchen/Family Room Combo, Kitchen/Dining Combo, Pantry, Solid Surface Counters
- Flooring: Carpet, Ceramic Tile
- Attic: Pull Down Stairs
- Has fireplace: No
- Fireplace features: None
Interior area
- Total interior livable area: 2,068 sqft
Video & virtual tour
Property
Parking
- Total spaces: 2
- Parking features: Attached, Garage Faces Front, Garage
- Attached garage spaces: 2
Accessibility
- Accessibility features: None
Features
- Levels: Two,One
- Stories: 1
- Patio & porch: Covered, Patio, Porch
- Exterior features: Covered Patio, Porch
- Pool features: Community, In Ground
- Fencing: Back Yard,Wood
- Has view: Yes
- View description: None
- Body of water: None
Lot
- Size: 5,314.32 Square Feet
Details
- Parcel number: 03380310180000
Construction
Type & style
- Home type: SingleFamily
- Architectural style: Ranch
- Property subtype: Single Family Residence
Materials
- Masonry
- Foundation: Slab
- Roof: Composition,Shingle
Condition
- Resale
- Year built: 2013
Utilities & green energy
- Sewer: Not Connected (at lot), Public Sewer
- Water: Not Connected (at lot), Public
- Utilities for property: Electricity Available, Natural Gas Connected, High Speed Internet Available, Underground Utilities
Community & HOA
Community
- Features: Barbecue, Playground, Trails/Paths, Community Pool, Street Lights, Sidewalks
- Security: Smoke Detector(s)
- Subdivision: Sheldon
HOA
- Has HOA: Yes
- Services included: Other, See Remarks
- HOA fee: $25 monthly
- HOA name: McKinney Park East HOA
Location
- Region: Austin
Financial & listing details
- Price per square foot: $162/sqft
- Tax assessed value: $351,662
- Date on market: 5/29/2025
- Cumulative days on market: 187 days
- Listing agreement: Exclusive Right To Sell
- Listing terms: Cash,Conventional,FHA,VA Loan
- Electric utility on property: Yes
Estimated market value
Not available
Estimated sales range
Not available
Not available
Price history
Price history
| Date | Event | Price |
|---|---|---|
| 12/13/2025 | Listed for sale | $335,000$162/sqft |
Source: | ||
| 11/23/2025 | Listing removed | $335,000$162/sqft |
Source: | ||
| 5/29/2025 | Price change | $335,000-4%$162/sqft |
Source: | ||
| 4/19/2025 | Listed for sale | $349,000+56.5%$169/sqft |
Source: | ||
| 4/9/2017 | Listing removed | $1,545$1/sqft |
Source: Keller Williams - Austin SW #7819110 Report a problem | ||
Public tax history
Public tax history
| Year | Property taxes | Tax assessment |
|---|---|---|
| 2025 | -- | $351,662 -7.4% |
| 2024 | $7,529 +1.7% | $379,892 -7.2% |
| 2023 | $7,406 -7.1% | $409,320 -10.8% |
Find assessor info on the county website
BuyAbility℠ payment
Est. payment
$2,142/mo
Principal & interest
$1620
Property taxes
$380
Other costs
$142
Climate risks
Neighborhood: Bluff Springs
Nearby schools
GreatSchools rating
- 5/10Blazier Elementary SchoolGrades: PK-6Distance: 0.8 mi
- 1/10Paredes Middle SchoolGrades: 6-8Distance: 4.4 mi
- 3/10Akins High SchoolGrades: 9-12Distance: 3.6 mi
Schools provided by the listing agent
- Elementary: Blazier Elementary School
- Middle: Paredes Middle School
- High: Akins High School
- District: Austin ISD
Source: Central Texas MLS. This data may not be complete. We recommend contacting the local school district to confirm school assignments for this home.
- Loading
- Loading
