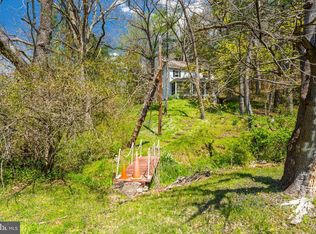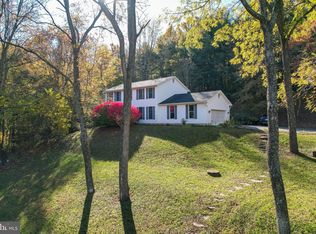Sold for $410,000 on 07/22/24
$410,000
8913 Dogwood Rd, Windsor Mill, MD 21244
4beds
2,128sqft
Single Family Residence
Built in 1958
1.09 Acres Lot
$415,400 Zestimate®
$193/sqft
$3,181 Estimated rent
Home value
$415,400
$378,000 - $457,000
$3,181/mo
Zestimate® history
Loading...
Owner options
Explore your selling options
What's special
This is your opportunity to escape the hustle and bustle of the City to your own tranquil rural retreat conveniently located in West Baltimore County! Nestled on just over an acre, this charming home offers four bedrooms, 1.5 baths, a living room with an ornamental fireplace, a dining room, and a fully equipped kitchen with easy access to the rear patio for outdoor dining and living experiences. The expansive lower level features a large family room with an area for a wood stove, a bonus area, a half bath, and a laundry area. The bonus area has previously been used as a 5th bedroom, a craft room, a storage room, and even a full-blown pantry for storing all the food harvested from a productive season of crops and canning. There are hardwood floors on the main and second levels. The lower level has fresh carpet, installed June 2024. Embrace the essence of homesteading with sprawling gardens, chicken coops, and a spacious shed for all your farming needs. Relax by the pool or entertain on the back porch while soaking in the scenic countryside views. You will love the opportunity to live off your own land while living so close to all the amenities of the City. This home is convenient to Granite, Woodstock, Ellicott City, Catonsville, I-70, I-695, I-29 and Baltimore. Adventurers can easily enjoy hiking and biking in Patapsco Valley State Park or teeing off at Diamond Ridge Golf Course. Embrace the idyllic rural lifestyle at this picturesque property. Come see it today! Offers Due Monday 6/25 8pm.
Zillow last checked: 8 hours ago
Listing updated: July 22, 2024 at 10:38am
Listed by:
Kate Barnhart 443-990-1768,
Keller Williams Gateway LLC
Bought with:
Carolyn Young, WV0022361
Samson Properties
Bill Fowler, 5012026
Samson Properties
Source: Bright MLS,MLS#: MDBC2099396
Facts & features
Interior
Bedrooms & bathrooms
- Bedrooms: 4
- Bathrooms: 2
- Full bathrooms: 1
- 1/2 bathrooms: 1
- Main level bathrooms: 1
- Main level bedrooms: 2
Basement
- Description: Percent Finished: 100.0
- Area: 756
Heating
- Forced Air, Electric
Cooling
- Central Air, Electric
Appliances
- Included: Dryer, Exhaust Fan, Freezer, Ice Maker, Oven/Range - Electric, Refrigerator, Washer, Electric Water Heater
- Laundry: Laundry Room
Features
- Dining Area, Entry Level Bedroom, Floor Plan - Traditional, Dry Wall
- Doors: Storm Door(s)
- Windows: Window Treatments
- Basement: Rear Entrance,Full,Finished,Space For Rooms,Walk-Out Access
- Number of fireplaces: 1
Interior area
- Total structure area: 2,184
- Total interior livable area: 2,128 sqft
- Finished area above ground: 1,428
- Finished area below ground: 700
Property
Parking
- Total spaces: 5
- Parking features: Asphalt, Off Street
- Has uncovered spaces: Yes
Accessibility
- Accessibility features: None
Features
- Levels: Three
- Stories: 3
- Patio & porch: Patio
- Has private pool: Yes
- Pool features: In Ground, Private
- Fencing: Partial
- Has view: Yes
- View description: Garden, Mountain(s), Trees/Woods, Panoramic, Scenic Vista
Lot
- Size: 1.09 Acres
- Features: Backs to Trees, Landscaped, Wooded, Front Yard, Rural
Details
- Additional structures: Above Grade, Below Grade
- Parcel number: 04022500003377
- Zoning: RE
- Special conditions: Standard
- Other equipment: Negotiable
Construction
Type & style
- Home type: SingleFamily
- Architectural style: Cape Cod
- Property subtype: Single Family Residence
Materials
- Vinyl Siding
- Foundation: Permanent
- Roof: Asphalt
Condition
- New construction: No
- Year built: 1958
Utilities & green energy
- Sewer: Private Septic Tank
- Water: Well
Community & neighborhood
Location
- Region: Windsor Mill
- Subdivision: Granite
- Municipality: WINDSOR MILL
Other
Other facts
- Listing agreement: Exclusive Right To Sell
- Ownership: Fee Simple
- Road surface type: Black Top
Price history
| Date | Event | Price |
|---|---|---|
| 7/22/2024 | Sold | $410,000+2.5%$193/sqft |
Source: | ||
| 6/25/2024 | Contingent | $400,000$188/sqft |
Source: | ||
| 6/21/2024 | Listed for sale | $400,000+50.9%$188/sqft |
Source: | ||
| 9/9/2003 | Sold | $265,000$125/sqft |
Source: Public Record | ||
Public tax history
| Year | Property taxes | Tax assessment |
|---|---|---|
| 2025 | $3,432 +8.7% | $283,167 +8.7% |
| 2024 | $3,158 +2.5% | $260,600 +2.5% |
| 2023 | $3,083 +2.5% | $254,333 -2.4% |
Find assessor info on the county website
Neighborhood: 21244
Nearby schools
GreatSchools rating
- 3/10Winfield Elementary SchoolGrades: PK-5Distance: 2.6 mi
- 4/10Windsor Mill Middle SchoolGrades: 6-8Distance: 2.3 mi
- 3/10Randallstown High SchoolGrades: 9-12Distance: 3.7 mi
Schools provided by the listing agent
- District: Baltimore County Public Schools
Source: Bright MLS. This data may not be complete. We recommend contacting the local school district to confirm school assignments for this home.

Get pre-qualified for a loan
At Zillow Home Loans, we can pre-qualify you in as little as 5 minutes with no impact to your credit score.An equal housing lender. NMLS #10287.
Sell for more on Zillow
Get a free Zillow Showcase℠ listing and you could sell for .
$415,400
2% more+ $8,308
With Zillow Showcase(estimated)
$423,708
