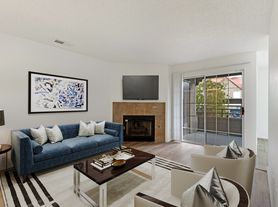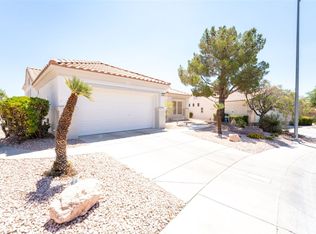Beautiful fully furnished home on the golf course in Canyon Gate Country Club guard gated community. Courtyard entry to this home with stunning kitchen, stacked stone gives a Tuscany feel. Upgraded stainless appliances, double oven, wine fridge, pantry, pot filler and breakfast bar. Cozy breakfast nook with views. Spacious great room and formal dining area with windows galore! You will love the natural light in this home. Large primary suite is located on the 1st floor with dual walk-in closets and custom organizers. The primary bath has double sinks, make-up counter, large walk-in shower with rainhead and seating. 2 large guest bedrooms and a full bathroom upstairs. Oversized 2 car garage with epoxy floors, storage, 2nd fridge and room for golf cart. Tranquil and private back yard with views of course and fairways. Synthetic grass, mature trees and bushes and a built-in BBQ. Lawn service is included. Great location near Downtown Summerlin, restaurants, LV Ballpark, Redrock & more!
The data relating to real estate for sale on this web site comes in part from the INTERNET DATA EXCHANGE Program of the Greater Las Vegas Association of REALTORS MLS. Real estate listings held by brokerage firms other than this site owner are marked with the IDX logo.
Information is deemed reliable but not guaranteed.
Copyright 2022 of the Greater Las Vegas Association of REALTORS MLS. All rights reserved.
House for rent
$3,995/mo
8913 Diamond Falls Dr, Las Vegas, NV 89117
3beds
2,338sqft
Price may not include required fees and charges.
Singlefamily
Available now
No pets
Central air, electric, ceiling fan
In unit laundry
2 Attached garage spaces parking
Fireplace
What's special
Courtyard entryEpoxy floorsDouble sinksMature treesPot fillerLarge primary suiteNatural light
- 34 days |
- -- |
- -- |
Travel times
Looking to buy when your lease ends?
Get a special Zillow offer on an account designed to grow your down payment. Save faster with up to a 6% match & an industry leading APY.
Offer exclusive to Foyer+; Terms apply. Details on landing page.
Facts & features
Interior
Bedrooms & bathrooms
- Bedrooms: 3
- Bathrooms: 3
- Full bathrooms: 2
- 1/2 bathrooms: 1
Heating
- Fireplace
Cooling
- Central Air, Electric, Ceiling Fan
Appliances
- Included: Dishwasher, Disposal, Double Oven, Dryer, Microwave, Oven, Range, Refrigerator, Washer
- Laundry: In Unit
Features
- Bedroom on Main Level, Ceiling Fan(s), Pot Rack, Primary Downstairs, Window Treatments
- Flooring: Carpet
- Has fireplace: Yes
- Furnished: Yes
Interior area
- Total interior livable area: 2,338 sqft
Video & virtual tour
Property
Parking
- Total spaces: 2
- Parking features: Attached, Garage, Private, Covered
- Has attached garage: Yes
- Details: Contact manager
Features
- Stories: 2
- Exterior features: Architecture Style: Two Story, Association Fees included in rent, Attached, Basketball Court, Bedroom on Main Level, Ceiling Fan(s), Country Club, Epoxy Flooring, Exterior Access Door, Finished Garage, Fitness Center, Floor Covering: Ceramic, Flooring: Ceramic, Garage, Garage Door Opener, Gated, Golf Cart Garage, Golf Course, Grounds Care included in rent, Guard, Inside Entrance, Lawn Care included in rent, Pets - No, Pool, Pot Rack, Primary Downstairs, Private, Security, Shelves, Storage, Tennis Court(s), Water Softener, Window Treatments
- Has spa: Yes
- Spa features: Hottub Spa
Details
- Parcel number: 16305315017
Construction
Type & style
- Home type: SingleFamily
- Property subtype: SingleFamily
Condition
- Year built: 1989
Community & HOA
Community
- Features: Fitness Center, Tennis Court(s)
- Security: Gated Community
HOA
- Amenities included: Basketball Court, Fitness Center, Tennis Court(s)
Location
- Region: Las Vegas
Financial & listing details
- Lease term: Contact For Details
Price history
| Date | Event | Price |
|---|---|---|
| 10/14/2025 | Price change | $3,995-11.2%$2/sqft |
Source: LVR #2717805 | ||
| 9/12/2025 | Listed for rent | $4,500$2/sqft |
Source: LVR #2717805 | ||
| 4/27/2012 | Sold | $283,000-4.1%$121/sqft |
Source: | ||
| 12/31/2011 | Price change | $295,000-6.3%$126/sqft |
Source: Keller Williams Realty Southwest #1204335 | ||
| 11/20/2011 | Listed for sale | $315,000+27.8%$135/sqft |
Source: Keller Williams Realty Southwest #1204335 | ||

