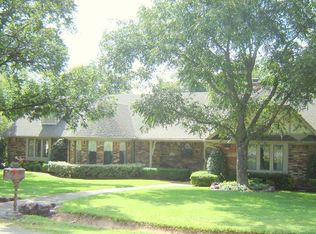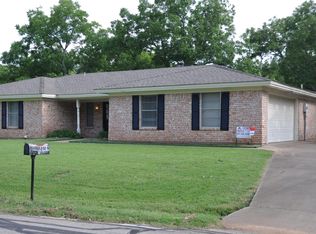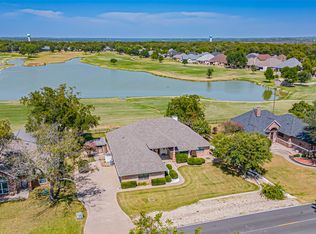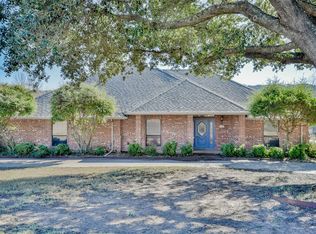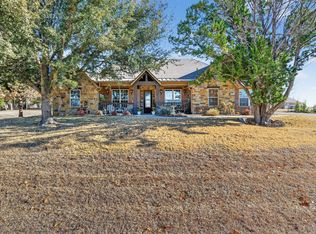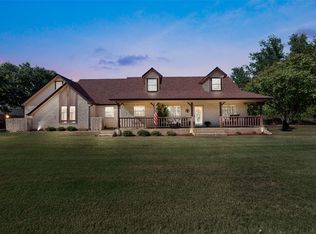BEAUTIFUL HOME IN PECAN PLANTATION with many possibilities! This gorgeous home features 2 LARGE living areas! One of these is a fully enclosed huge sunroom with tons of windows and double crown molding! The original living area has a fireplace and 10' ceilings! The spacious kitchen features a double oven, an island, granite countertops, and stainless appliances! The home also includes an extra space currently used as an office (with an outside entrance) and a craft room! The 2nd and 3rd bedrooms are oversized with large closets! The master has raised ceilings, double sinks, and a separate shower and tub. The home feels quite spacious, and has beautiful wood floors! There is a 2 car garage plus a golf cart garage, and a nice deck with TREX. Lots of parking including a circular driveway!
For sale
$525,000
8913 Brierfield Rd, Granbury, TX 76049
3beds
3,133sqft
Est.:
Single Family Residence
Built in 1994
0.4 Acres Lot
$-- Zestimate®
$168/sqft
$238/mo HOA
What's special
Beautiful wood floorsStainless appliancesGranite countertopsSpacious kitchenNice deck with trexSeparate shower and tubLarge closets
- 70 days |
- 360 |
- 3 |
Zillow last checked: 8 hours ago
Listing updated: December 02, 2025 at 12:10am
Listed by:
Greg Willis 0534615 817-894-1013,
TexasRealEstateSavings.com 817-894-1013
Source: NTREIS,MLS#: 21123222
Tour with a local agent
Facts & features
Interior
Bedrooms & bathrooms
- Bedrooms: 3
- Bathrooms: 3
- Full bathrooms: 2
- 1/2 bathrooms: 1
Primary bedroom
- Features: Built-in Features, Dual Sinks, En Suite Bathroom, Jetted Tub, Linen Closet, Separate Shower, Walk-In Closet(s)
- Level: First
- Dimensions: 16 x 16
Bedroom
- Features: Split Bedrooms
- Level: First
- Dimensions: 14 x 14
Bedroom
- Level: First
- Dimensions: 14 x 12
Breakfast room nook
- Level: First
- Dimensions: 7 x 10
Dining room
- Level: First
- Dimensions: 11 x 13
Living room
- Level: First
- Dimensions: 22 x 19
Sunroom
- Level: First
- Dimensions: 30 x 21
Utility room
- Features: Built-in Features, Closet, Linen Closet, Utility Room
- Level: First
- Dimensions: 7 x 8
Heating
- Central, Electric, Fireplace(s)
Cooling
- Central Air, Ceiling Fan(s), Electric
Appliances
- Included: Double Oven, Dishwasher, Electric Cooktop, Electric Oven, Electric Range, Electric Water Heater, Disposal, Microwave
Features
- Built-in Features, Chandelier, Decorative/Designer Lighting Fixtures, Double Vanity, Granite Counters, High Speed Internet, Kitchen Island, Open Floorplan, Pantry, Cable TV, Vaulted Ceiling(s), Wired for Data, Walk-In Closet(s), Wired for Sound
- Flooring: Carpet, Ceramic Tile, Engineered Hardwood, Tile
- Has basement: No
- Number of fireplaces: 1
- Fireplace features: Glass Doors, Gas Log, Gas Starter, Living Room, Masonry, Raised Hearth
Interior area
- Total interior livable area: 3,133 sqft
Video & virtual tour
Property
Parking
- Total spaces: 2
- Parking features: Additional Parking, Circular Driveway, Garage, Golf Cart Garage, Garage Door Opener, Inside Entrance, Kitchen Level, Lighted, Garage Faces Side
- Attached garage spaces: 2
- Has uncovered spaces: Yes
Features
- Levels: One
- Stories: 1
- Exterior features: Lighting, Rain Gutters
- Pool features: None
Lot
- Size: 0.4 Acres
- Features: Back Yard, Interior Lot, Irregular Lot, Lawn, Landscaped, Subdivision, Few Trees
- Residential vegetation: Grassed
Details
- Parcel number: R000026530
- Other equipment: Irrigation Equipment
Construction
Type & style
- Home type: SingleFamily
- Architectural style: Detached
- Property subtype: Single Family Residence
Materials
- Block
- Foundation: Slab
- Roof: Composition,Shingle
Condition
- Year built: 1994
Utilities & green energy
- Utilities for property: Electricity Connected, Municipal Utilities, Sewer Available, Separate Meters, Water Available, Cable Available
Community & HOA
Community
- Features: Gated
- Security: Fire Alarm, Gated Community, Smoke Detector(s), Security Guard, Security Service, Wireless
- Subdivision: Pecan Plantation
HOA
- Has HOA: Yes
- Services included: Association Management, Maintenance Grounds, Security, Trash
- HOA fee: $238 monthly
- HOA name: Pecan Plantatiom
- HOA phone: 817-573-2641
Location
- Region: Granbury
Financial & listing details
- Price per square foot: $168/sqft
- Tax assessed value: $409,260
- Annual tax amount: $4,851
- Date on market: 12/1/2025
- Cumulative days on market: 71 days
- Exclusions: wind gauge on roof
- Electric utility on property: Yes
- Road surface type: Asphalt
Estimated market value
Not available
Estimated sales range
Not available
Not available
Price history
Price history
| Date | Event | Price |
|---|---|---|
| 12/1/2025 | Listed for sale | $525,000$168/sqft |
Source: NTREIS #21123222 Report a problem | ||
| 10/1/2025 | Listing removed | $525,000$168/sqft |
Source: NTREIS #20886120 Report a problem | ||
| 9/9/2025 | Price change | $525,000-2.8%$168/sqft |
Source: NTREIS #20886120 Report a problem | ||
| 3/29/2025 | Listed for sale | $539,900$172/sqft |
Source: NTREIS #20886120 Report a problem | ||
| 9/10/1996 | Sold | -- |
Source: Agent Provided Report a problem | ||
Public tax history
Public tax history
| Year | Property taxes | Tax assessment |
|---|---|---|
| 2024 | $620 | $409,260 -1.9% |
| 2023 | $620 -68.1% | $417,020 +5.6% |
| 2022 | $1,946 | $395,050 +30% |
Find assessor info on the county website
BuyAbility℠ payment
Est. payment
$3,396/mo
Principal & interest
$2545
Property taxes
$429
Other costs
$422
Climate risks
Neighborhood: Pecan Plantation
Nearby schools
GreatSchools rating
- 6/10Mambrino SchoolGrades: PK-5Distance: 2.5 mi
- 7/10Acton Middle SchoolGrades: 6-8Distance: 6.9 mi
- 5/10Granbury High SchoolGrades: 9-12Distance: 9.6 mi
Schools provided by the listing agent
- Elementary: Mambrino
- Middle: Acton
- High: Granbury
- District: Granbury ISD
Source: NTREIS. This data may not be complete. We recommend contacting the local school district to confirm school assignments for this home.
- Loading
- Loading
