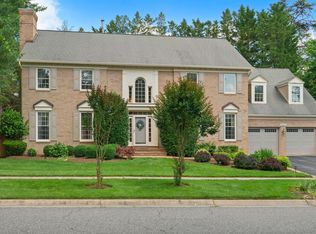All Brick Colonial in Normandy Hills *Fully or Partially Furnished Optional* - Step into the gorgeous foyer with curved staircase. High-end details sprinkled throughout like the 3 sparkling chandeliers, elegant crown molding and expansive, luxurious Jacuzzi tub in primary bathroom. 5 stately bedrooms, 4.5 bathrooms, gourmet kitchen with center island and breakfast area. Two bright & airy sunrooms. Beautiful two-story family room with views of stone fireplace and floor-to-ceiling windows. Formal living room and separate dining room. Impressive private office with built-in mahogany bookcases and adjacent sunroom with glorious rear-yard views. Primary bedroom features two walk-in closest, private sitting area, en-suite primary bathroom with luxury tub, shower stall and dual vanities. Additionally, upper level features laundry room, guest suite with bath, two bedrooms & hall bath. Lower level fully finished with huge recreational space, 5th bedroom, large spa-like bathroom and cedar closet. Gorgeous rear yard with deck, privacy fence and manicured lawn. Two car garage, 3-zone HVAC, home theatre with 86" LED TV and brand new Tesla Power Wall to help save on energy bills and provides ~2 days of battery powered back-up for the entire house! Conveniently located with easy access to major commuter roadways, shopping, schools, parks, etc. *Fully or Partially Furnished Optional - inquire for more info* (RLNE6441542)
This property is off market, which means it's not currently listed for sale or rent on Zillow. This may be different from what's available on other websites or public sources.

