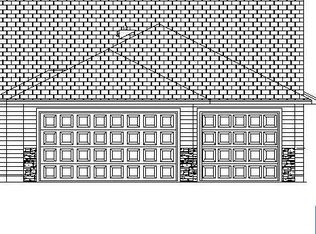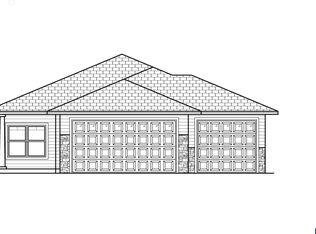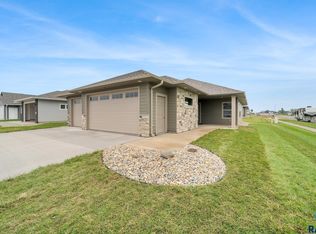Sold for $422,000
$422,000
8912 W Windmill Ridge St, Sioux Falls, SD 57106
2beds
1,682sqft
Single Family Residence
Built in 2022
8,537.76 Square Feet Lot
$422,600 Zestimate®
$251/sqft
$2,377 Estimated rent
Home value
$422,600
$397,000 - $448,000
$2,377/mo
Zestimate® history
Loading...
Owner options
Explore your selling options
What's special
This incredibly well-maintained villa is perfectly situated in the West-side Windmill Ridge Addition and ready for new owners. With spacious, one-level living, beautiful finishes, and a 3-car garage, this fantastic home has just what you’re looking for. The luxurious kitchen features custom Showplace cabinets, large center island, stainless appliances, and large walk-in pantry, which makes for easy meal prep and a great place to entertain guests. Laminate flooring throughout the kitchen, dining and living rooms, bathrooms, mudroom, and 4-season room make everyday cleanups a breeze. In the primary suite, you’ll love the private bath, dual sinks, tiled shower, and enormous walk-in closet. The details and high-quality amenities you’ll appreciate include solid paneled doors, custom closet organizers, and a high efficiency furnace and central air unit. Come and experience the simplicity, convenience, and craftsmanship this home has to offer by scheduling your private tour today.
Zillow last checked: 8 hours ago
Listing updated: May 12, 2025 at 01:27pm
Listed by:
Shad W Carney,
Hegg, REALTORS,
Tyler Goff,
Hegg, REALTORS
Bought with:
Mike J Kleinhans
Source: Realtor Association of the Sioux Empire,MLS#: 22501732
Facts & features
Interior
Bedrooms & bathrooms
- Bedrooms: 2
- Bathrooms: 2
- Full bathrooms: 1
- 3/4 bathrooms: 1
- Main level bedrooms: 2
Primary bedroom
- Description: En suite bathroom, Large WIC
- Level: Main
- Area: 182
- Dimensions: 14 x 13
Bedroom 2
- Description: 9' Ceiling, Double closet
- Level: Main
- Area: 110
- Dimensions: 11 x 10
Dining room
- Description: 9' Ceiling, Laminate flooring
- Level: Main
- Area: 110
- Dimensions: 11 x 10
Family room
- Description: Gas Fireplace
- Level: Main
- Area: 221
- Dimensions: 17 x 13
Kitchen
- Description: Large island, Pantry
- Level: Main
- Area: 117
- Dimensions: 13 x 9
Living room
- Description: Vaulted Ceiling, Laminate flooring
- Level: Main
- Area: 195
- Dimensions: 15 x 13
Heating
- Natural Gas
Cooling
- Central Air
Appliances
- Included: Dishwasher, Electric Range, Microwave, Refrigerator
Features
- Master Downstairs, Main Floor Laundry, Master Bath, Tray Ceiling(s), Vaulted Ceiling(s)
- Flooring: Carpet, Laminate
- Basement: None
- Number of fireplaces: 1
- Fireplace features: Gas
Interior area
- Total interior livable area: 1,682 sqft
- Finished area above ground: 1,682
- Finished area below ground: 0
Property
Parking
- Total spaces: 3
- Parking features: Concrete
- Garage spaces: 3
Lot
- Size: 8,537 sqft
- Features: Corner Lot, Villa
Details
- Parcel number: 96528
Construction
Type & style
- Home type: SingleFamily
- Architectural style: Ranch
- Property subtype: Single Family Residence
Materials
- Hard Board, Brick
- Foundation: Slab
- Roof: Composition
Condition
- Year built: 2022
Utilities & green energy
- Sewer: Public Sewer
- Water: Public
Community & neighborhood
Location
- Region: Sioux Falls
- Subdivision: Windmill Ridge Addition to Sioux Falls
HOA & financial
HOA
- Has HOA: Yes
- HOA fee: $30 monthly
- Amenities included: Trash, Maintenance Grounds, Other, Snow Removal
Other
Other facts
- Listing terms: Conventional
- Road surface type: Asphalt, Curb and Gutter
Price history
| Date | Event | Price |
|---|---|---|
| 11/12/2025 | Listing removed | $399,900-5.2%$238/sqft |
Source: | ||
| 5/12/2025 | Sold | $422,000-1.8%$251/sqft |
Source: | ||
| 3/17/2025 | Listed for sale | $429,900+7.5%$256/sqft |
Source: | ||
| 4/26/2023 | Sold | $399,900$238/sqft |
Source: | ||
| 2/22/2023 | Contingent | $399,900$238/sqft |
Source: | ||
Public tax history
| Year | Property taxes | Tax assessment |
|---|---|---|
| 2024 | $5,045 +27.4% | $380,200 +71% |
| 2023 | $3,959 | $222,300 |
Find assessor info on the county website
Neighborhood: 57106
Nearby schools
GreatSchools rating
- NAHartford Elementary - 05Grades: K-2Distance: 7.8 mi
- 5/10West Central Middle School - 04Grades: 6-8Distance: 7.6 mi
- 6/10West Central High School - 01Grades: 9-12Distance: 7.6 mi
Schools provided by the listing agent
- Elementary: West Central ES
- Middle: West Central MS
- High: West Central HS
- District: West Central 49-7
Source: Realtor Association of the Sioux Empire. This data may not be complete. We recommend contacting the local school district to confirm school assignments for this home.
Get pre-qualified for a loan
At Zillow Home Loans, we can pre-qualify you in as little as 5 minutes with no impact to your credit score.An equal housing lender. NMLS #10287.


