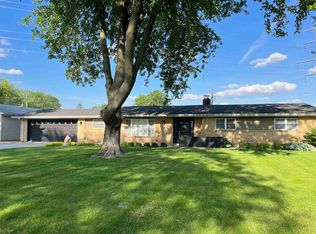Ready to Move In and Call Home! A large two story home with alot to offer! The 1 acre property combines the privacy and natural setting of country living with the convenient of the city. Come and see the extra large detached heated garage with workshop, and the 10 ft ceiling. Plenty of attic space in garage and a newly remodeled kitchen with stainless steel appliances included. Recently a master suite with ensuite bathroom was added to the upper level. Newer windows installed through out and a high efficiency furnace will help keep heating and cooling expenses in check. Close to shopping, restaurants, and 469.
This property is off market, which means it's not currently listed for sale or rent on Zillow. This may be different from what's available on other websites or public sources.
