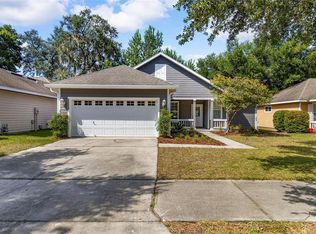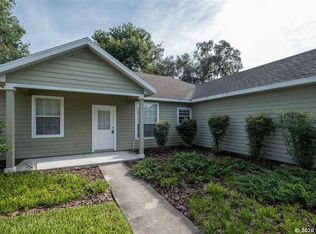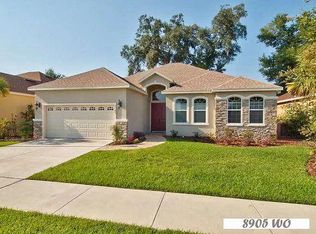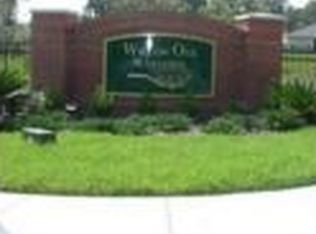Sold for $350,000 on 04/16/25
$350,000
8912 SW 79th Ave, Gainesville, FL 32608
3beds
1,700sqft
Single Family Residence
Built in 2011
6,098 Square Feet Lot
$345,700 Zestimate®
$206/sqft
$2,461 Estimated rent
Home value
$345,700
$315,000 - $380,000
$2,461/mo
Zestimate® history
Loading...
Owner options
Explore your selling options
What's special
Discover an incredible opportunity to live just minutes from UF, the VA, and premier shopping and dining near I-75 and Archer Rd. This energy-efficient home is thoughtfully designed with an open floor plan featuring high ceilings, crown molding, and brand-new flooring. The kitchen boasts stunning birch wood cabinetry, granite countertops, stainless steel appliances, and a convenient breakfast bar, making it a perfect space for cooking and entertaining. The split floor plan ensures privacy, while the owner's suite offers a serene retreat with a tray ceiling, crown molding, a walk-in closet, dual vanities, a soaking tub, and a separate shower. Additional highlights include a tankless water heater, a decorative glass front door, French doors leading to a spacious screened porch, stacked stone accents on the exterior, an irrigation system, and a privacy-fenced yard. Situated in a pool community with sidewalks, this home is conveniently located approximately 7 miles from UF, Shands, and the VA Hospital. As an added bonus, the seller is offering a $5,000 credit toward updates, allowing you to personalize this home to your liking. Don’t miss the chance to make this exceptional property your own—schedule a showing today!
Zillow last checked: 8 hours ago
Listing updated: April 18, 2025 at 04:50am
Listing Provided by:
Vincent Hampton 352-301-6550,
ZORI REALTY 352-234-3389
Bought with:
Benjamin Burkley, 3278776
FLORIDA HOMES REALTY & MORTGAGE GVILLE
Source: Stellar MLS,MLS#: GC525539 Originating MLS: Gainesville-Alachua
Originating MLS: Gainesville-Alachua

Facts & features
Interior
Bedrooms & bathrooms
- Bedrooms: 3
- Bathrooms: 2
- Full bathrooms: 2
Primary bedroom
- Features: Built-in Closet
- Level: First
- Width: 13 Feet
Kitchen
- Features: Storage Closet
- Level: First
- Area: 168 Square Feet
- Dimensions: 12x14
Living room
- Level: First
- Area: 624 Square Feet
- Dimensions: 24x26
Heating
- Electric
Cooling
- Central Air
Appliances
- Included: Cooktop, Dishwasher, Disposal, Dryer, Ice Maker, Microwave, Range, Refrigerator, Washer
- Laundry: Electric Dryer Hookup, Laundry Room, Washer Hookup
Features
- Ceiling Fan(s), Crown Molding, Open Floorplan, Primary Bedroom Main Floor, Thermostat, Walk-In Closet(s)
- Flooring: Tile, Vinyl
- Doors: Outdoor Grill
- Windows: Window Treatments
- Has fireplace: No
Interior area
- Total structure area: 2,216
- Total interior livable area: 1,700 sqft
Property
Parking
- Total spaces: 2
- Parking features: Garage - Attached
- Attached garage spaces: 2
Features
- Levels: One
- Stories: 1
- Exterior features: Outdoor Grill, Storage
Lot
- Size: 6,098 sqft
Details
- Parcel number: 07098001177
- Zoning: R-1B
- Special conditions: None
Construction
Type & style
- Home type: SingleFamily
- Property subtype: Single Family Residence
Materials
- Stucco, Wood Frame
- Foundation: Slab
- Roof: Shingle
Condition
- New construction: No
- Year built: 2011
Utilities & green energy
- Sewer: Public Sewer
- Water: Public
- Utilities for property: Cable Available, Cable Connected, Electricity Available, Electricity Connected, Natural Gas Available, Natural Gas Connected, Sewer Available, Sewer Connected, Street Lights, Underground Utilities, Water Connected
Community & neighborhood
Location
- Region: Gainesville
- Subdivision: WILLOW OAK PLANTATION
HOA & financial
HOA
- Has HOA: Yes
- HOA fee: $42 monthly
- Association name: Vesta
Other fees
- Pet fee: $0 monthly
Other financial information
- Total actual rent: 0
Other
Other facts
- Ownership: Fee Simple
- Road surface type: Paved
Price history
| Date | Event | Price |
|---|---|---|
| 5/9/2025 | Listing removed | $2,200$1/sqft |
Source: Zillow Rentals | ||
| 5/7/2025 | Listed for rent | $2,200+10%$1/sqft |
Source: Zillow Rentals | ||
| 4/16/2025 | Sold | $350,000-5.1%$206/sqft |
Source: | ||
| 3/12/2025 | Pending sale | $369,000$217/sqft |
Source: | ||
| 3/5/2025 | Price change | $369,000-1.1%$217/sqft |
Source: | ||
Public tax history
| Year | Property taxes | Tax assessment |
|---|---|---|
| 2024 | $6,592 +3.5% | $301,767 +8.6% |
| 2023 | $6,371 +8.8% | $277,776 +10% |
| 2022 | $5,855 +10.6% | $252,524 +10% |
Find assessor info on the county website
Neighborhood: 32608
Nearby schools
GreatSchools rating
- 6/10Kimball Wiles Elementary SchoolGrades: PK-5Distance: 2.3 mi
- 7/10Kanapaha Middle SchoolGrades: 6-8Distance: 2 mi
- 6/10Gainesville High SchoolGrades: 9-12Distance: 8.4 mi

Get pre-qualified for a loan
At Zillow Home Loans, we can pre-qualify you in as little as 5 minutes with no impact to your credit score.An equal housing lender. NMLS #10287.
Sell for more on Zillow
Get a free Zillow Showcase℠ listing and you could sell for .
$345,700
2% more+ $6,914
With Zillow Showcase(estimated)
$352,614


