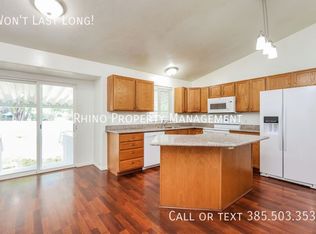Welcome home to this beautifully upgraded 3-bedroom, 3-bathroom townhome offering 2,500 square feet of modern comfort and thoughtful design in a quiet, friendly community.
Step into a spacious, open-concept main level with rich hardwood floors, recessed lighting, and large windows with plantation shutters that bring in tons of natural light. The designer kitchen features white shaker cabinets, stainless steel appliances, a center island with bar seating, and ample counter space perfect for both entertaining and everyday living.
Upstairs, the oversized primary suite includes a walk-in closet and a spa-like ensuite bath with double vanities and a glass-enclosed shower. Secondary bedrooms are generously sized and ideal for family, guests, or a home office setup.
Downstairs, you'll enjoy a versatile flex space that works great as a second living area, game room, gym, or entertainment zone. The home also includes central heating and cooling via gas furnace, energy-efficient windows, a smart thermostat, and in-unit laundry hookups.
Enjoy your own private fenced backyard with turf for low-maintenance living, plus a 2-car garage for easy parking and extra storage. The HOA takes care of yard maintenance, snow removal, and garbage service, and Google Fiber is available for fast internet.
Located just minutes from I-15, TRAX, dining options, and The Shops at South Town, this home blends convenience with comfort in one of Sandy's most desirable spots.
12-month lease preferred. Renter is responsible for all utilities, including gas, electric, and internet. Owner covers HOA fees, which include yard maintenance, snow removal, and garbage service.
Renters insurance is required with a minimum of $100,000 in liability coverage. Landlord must be listed as an additional interested party on the policy.
No smoking allowed inside the home or on the property.
Pets allowed with additional pet rent and deposit (see details in listing).
Townhouse for rent
Accepts Zillow applications
$2,695/mo
8912 S 660 E, Sandy, UT 84070
3beds
2,551sqft
Price may not include required fees and charges.
Townhouse
Available Mon Aug 25 2025
Cats, dogs OK
Air conditioner, central air
In unit laundry
Attached garage parking
Forced air
What's special
Private fenced backyardAmple counter spaceVersatile flex spaceGlass-enclosed showerTurf for low-maintenance livingDesigner kitchenRecessed lighting
- 2 days
- on Zillow |
- -- |
- -- |
Travel times
Facts & features
Interior
Bedrooms & bathrooms
- Bedrooms: 3
- Bathrooms: 3
- Full bathrooms: 2
- 1/2 bathrooms: 1
Heating
- Forced Air
Cooling
- Air Conditioner, Central Air
Appliances
- Included: Dishwasher, Dryer, Freezer, Microwave, Oven, Refrigerator, Washer
- Laundry: In Unit, Washer Dryer Hookup
Features
- Walk In Closet
- Flooring: Carpet, Hardwood, Tile
Interior area
- Total interior livable area: 2,551 sqft
Property
Parking
- Parking features: Attached, Off Street
- Has attached garage: Yes
- Details: Contact manager
Features
- Exterior features: Electricity not included in rent, Gas not included in rent, Heating system: Forced Air, Internet not included in rent, No Utilities included in rent, Walk In Closet, Washer Dryer Hookup
Details
- Parcel number: 28062820630000
Construction
Type & style
- Home type: Townhouse
- Property subtype: Townhouse
Building
Management
- Pets allowed: Yes
Community & HOA
Location
- Region: Sandy
Financial & listing details
- Lease term: 1 Year
Price history
| Date | Event | Price |
|---|---|---|
| 7/21/2025 | Listed for rent | $2,695$1/sqft |
Source: Zillow Rentals | ||
| 12/25/2023 | Listing removed | $582,000$228/sqft |
Source: | ||
| 7/21/2023 | Listing removed | -- |
Source: | ||
| 7/2/2023 | Listed for sale | $582,000$228/sqft |
Source: | ||
| 6/28/2023 | Pending sale | $582,000$228/sqft |
Source: | ||
![[object Object]](https://photos.zillowstatic.com/fp/dbd1dfbd8b8a828e4bd6999a699ef063-p_i.jpg)
