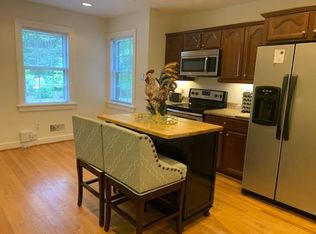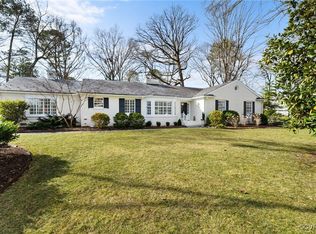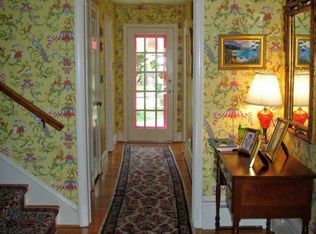Sold for $1,440,000
$1,440,000
8912 River Rd, Henrico, VA 23229
5beds
3,949sqft
Single Family Residence
Built in 1968
0.6 Acres Lot
$1,482,100 Zestimate®
$365/sqft
$4,954 Estimated rent
Home value
$1,482,100
$1.36M - $1.60M
$4,954/mo
Zestimate® history
Loading...
Owner options
Explore your selling options
What's special
Beautifully updated 5 bedroom, 5 bath brick and slate home in the coveted River Road corridor! Move in just in time to enjoy the pool! The gourmet kitchen boasts sparkling granite countertops, an island with stunning pendant lighting, stainless steel appliances, gas cooking, a bar area with sink, beverage refrigerator, ice maker and a large pantry. The spacious family room with 3 walls of windows adjoins, forming the perfect space for everyday enjoyment. There is also a cozy den with 2nd fireplace to retreat and relax. The welcoming foyer, living room with fireplace, and formal dining room are perfect for entertaining. There is a 1st floor bedroom, which would also make a great office. A mudroom/laundry room rounds out the main level. Upstairs, the primary suite includes a large bedroom and bathroom, featuring a double sink vanity, and 2 closets. There are 3 additional bedrooms and 2 more full baths on this level as well. Outdoors, the fully fenced, private rear yard features manicured gardens, a garden house, detached shed, cozy firepit area, gorgeous pool with patio surround, and a picture perfect terrace for enjoying meals outside. Do not miss this rare opportunity to live in one of Richmond's most desirable areas!
Zillow last checked: 8 hours ago
Listing updated: May 05, 2025 at 10:12am
Listed by:
Debbie Gibbs 804-402-2024,
The Steele Group
Bought with:
Jaimee Fulton, 0225219823
Summit Properties RVA
Source: CVRMLS,MLS#: 2506623 Originating MLS: Central Virginia Regional MLS
Originating MLS: Central Virginia Regional MLS
Facts & features
Interior
Bedrooms & bathrooms
- Bedrooms: 5
- Bathrooms: 5
- Full bathrooms: 5
Primary bedroom
- Description: h/w floor, 2 closets, dedicated bath
- Level: Second
- Dimensions: 25.3 x 15.0
Bedroom 2
- Description: h/w floor, walk-in closet, en-suite bath
- Level: Second
- Dimensions: 17.0 x 11.6
Bedroom 3
- Description: h/w floor, walk-in closet, Jack & Jill bath
- Level: Second
- Dimensions: 10.8 x 18.0
Bedroom 4
- Description: h/w floor, walk-in closet, Jack & Jill bath
- Level: Second
- Dimensions: 10.4 x 15.0
Bedroom 5
- Description: or office, h/w floor, built-ins, crown, ceil fan
- Level: First
- Dimensions: 12.7 x 14.2
Additional room
- Description: Den, h/w floor, coffered ceil, f/p, built-ins
- Level: First
- Dimensions: 14.2 x 16.0
Dining room
- Description: h/w floor, coffered ceiling, chair, crown
- Level: First
- Dimensions: 17.3 x 13.0
Family room
- Description: h/w floor, crown, built-ins, walls of windows
- Level: First
- Dimensions: 17.3 x 20.0
Foyer
- Description: slate floor, crown, closet
- Level: First
- Dimensions: 13.6 x 8.6
Other
- Description: Tub & Shower
- Level: First
Other
- Description: Tub & Shower
- Level: Second
Kitchen
- Description: island, granite s/s appliances, bar area
- Level: First
- Dimensions: 25.6 x 14.0
Living room
- Description: spacious, h/w floor, crown, gas f/p
- Level: First
- Dimensions: 18.8 x 15.0
Heating
- Electric, Heat Pump, Natural Gas, Zoned
Cooling
- Central Air, Zoned
Appliances
- Included: Dishwasher, Electric Water Heater, Gas Cooking, Disposal, Ice Maker, Range, Refrigerator, Wine Cooler
Features
- Beamed Ceilings, Wet Bar, Bookcases, Built-in Features, Bedroom on Main Level, Ceiling Fan(s), Separate/Formal Dining Room, Double Vanity, Eat-in Kitchen, Fireplace, Granite Counters, Kitchen Island, Pantry, Recessed Lighting, Cable TV, Walk-In Closet(s)
- Flooring: Ceramic Tile, Wood
- Basement: Crawl Space
- Attic: Access Only
- Number of fireplaces: 2
- Fireplace features: Gas, Masonry, Wood Burning
Interior area
- Total interior livable area: 3,949 sqft
- Finished area above ground: 3,949
- Finished area below ground: 0
Property
Parking
- Parking features: Circular Driveway, Driveway, Paved
- Has uncovered spaces: Yes
Features
- Levels: Two
- Stories: 2
- Patio & porch: Rear Porch, Patio
- Exterior features: Sprinkler/Irrigation, Lighting, Storage, Shed, Paved Driveway
- Pool features: In Ground, Pool, Vinyl
- Fencing: Back Yard,Fenced,Privacy,Wood
Lot
- Size: 0.60 Acres
- Features: Level
- Topography: Level
Details
- Parcel number: 7477349733
- Zoning description: R1
- Other equipment: Generator
Construction
Type & style
- Home type: SingleFamily
- Architectural style: Dutch Colonial
- Property subtype: Single Family Residence
Materials
- Brick, Block, Drywall, Plaster, Wood Siding
- Roof: Metal,Slate
Condition
- Resale
- New construction: No
- Year built: 1968
Utilities & green energy
- Sewer: Public Sewer
- Water: Public
Community & neighborhood
Security
- Security features: Smoke Detector(s)
Location
- Region: Henrico
- Subdivision: Sleepy Hollow Estates
Other
Other facts
- Ownership: Individuals
- Ownership type: Sole Proprietor
Price history
| Date | Event | Price |
|---|---|---|
| 4/30/2025 | Sold | $1,440,000+22.6%$365/sqft |
Source: | ||
| 4/16/2025 | Pending sale | $1,175,000$298/sqft |
Source: | ||
| 4/7/2025 | Listed for sale | $1,175,000+63.2%$298/sqft |
Source: | ||
| 5/1/2017 | Sold | $720,000+4.5%$182/sqft |
Source: | ||
| 12/14/2012 | Sold | $688,905$174/sqft |
Source: | ||
Public tax history
| Year | Property taxes | Tax assessment |
|---|---|---|
| 2024 | $8,226 +4.1% | $967,800 +4.1% |
| 2023 | $7,899 +14.1% | $929,300 +14.1% |
| 2022 | $6,925 +6.9% | $814,700 +9.4% |
Find assessor info on the county website
Neighborhood: Sleepy Hollow
Nearby schools
GreatSchools rating
- 5/10Maybeury Elementary SchoolGrades: PK-5Distance: 1.2 mi
- 6/10Tuckahoe Middle SchoolGrades: 6-8Distance: 2.7 mi
- 5/10Freeman High SchoolGrades: 9-12Distance: 2.3 mi
Schools provided by the listing agent
- Elementary: Maybeury
- Middle: Tuckahoe
- High: Freeman
Source: CVRMLS. This data may not be complete. We recommend contacting the local school district to confirm school assignments for this home.
Get a cash offer in 3 minutes
Find out how much your home could sell for in as little as 3 minutes with a no-obligation cash offer.
Estimated market value
$1,482,100


