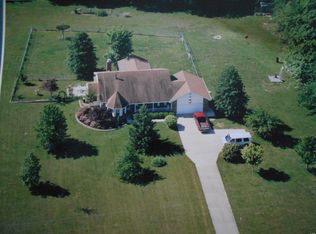Closed
Listing Provided by:
Tony Brown 314-221-1515,
Realty Executives Premiere
Bought with: Realty Executives Premiere
Price Unknown
8912 Byrnesville Rd, Cedar Hill, MO 63016
3beds
4,400sqft
Farm
Built in 1989
135 Acres Lot
$1,521,700 Zestimate®
$--/sqft
$2,799 Estimated rent
Home value
$1,521,700
$1.20M - $1.90M
$2,799/mo
Zestimate® history
Loading...
Owner options
Explore your selling options
What's special
Situated on 135 gently rolling acres & nestled in a 20-acre gated clearing you will find a horse lovers paradise! Full brick, 3 bed, 3.5 bath custom home w/ +- 4500 sq feet of living space & ALL the extra considerations you'd hope to see in a home of this caliber. Structural features include custom brick & stone exterior, 12in thick foundation, 2x6 walls, cellulose insulation, 30year roof w/decorative vinyl cupula, 6inch gutters, insulated water lines w/hot & cold outside spigots, Hurd casement windows & more. Interior features include a Carrera marble entry, large kitchen w/center island, antique white oak cabinets w/leaded glass fronts, a separate dining area, vaulted great room w/stone floor to ceiling fireplace, large master bedroom, double walk-out finished lower-level w/9 ft pour, brick fireplace & tons of storage. The property features excellent hunting, 3 barns totaling 18 stalls, a breeder's lab, indoor training area & outdoor 115x250 outdoor arena, a machine shed & lien-to.
Zillow last checked: 8 hours ago
Listing updated: May 06, 2025 at 07:05am
Listing Provided by:
Tony Brown 314-221-1515,
Realty Executives Premiere
Bought with:
Tony Brown, 2003002858
Realty Executives Premiere
Source: MARIS,MLS#: 22064471 Originating MLS: St. Louis Association of REALTORS
Originating MLS: St. Louis Association of REALTORS
Facts & features
Interior
Bedrooms & bathrooms
- Bedrooms: 3
- Bathrooms: 4
- Full bathrooms: 3
- 1/2 bathrooms: 1
- Main level bathrooms: 3
- Main level bedrooms: 2
Primary bedroom
- Features: Floor Covering: Carpeting, Wall Covering: None
- Level: Main
- Area: 425
- Dimensions: 25x17
Other
- Features: Floor Covering: Carpeting, Wall Covering: Some
- Level: Main
- Area: 240
- Dimensions: 20x12
Other
- Features: Floor Covering: Luxury Vinyl Plank
- Level: Lower
- Area: 154
- Dimensions: 11x14
Breakfast room
- Features: Floor Covering: Ceramic Tile, Wall Covering: None
- Level: Main
- Area: 240
- Dimensions: 16x15
Dining room
- Features: Floor Covering: Wood, Wall Covering: None
- Level: Main
- Area: 143
- Dimensions: 13x11
Great room
- Features: Floor Covering: Carpeting, Wall Covering: Some
- Level: Main
- Area: 408
- Dimensions: 24x17
Kitchen
- Features: Floor Covering: Ceramic Tile, Wall Covering: None
- Level: Main
- Area: 225
- Dimensions: 15x15
Recreation room
- Features: Floor Covering: Carpeting, Wall Covering: None
- Level: Lower
- Area: 1160
- Dimensions: 40x29
Storage
- Features: Floor Covering: Concrete, Wall Covering: None
- Level: Lower
- Area: 880
- Dimensions: 44x20
Heating
- Forced Air, Propane
Cooling
- Ceiling Fan(s), Central Air, Electric
Appliances
- Included: Dishwasher, Range, Oven, Propane Water Heater
Features
- Central Vacuum, Workshop/Hobby Area, Breakfast Bar, Eat-in Kitchen, Walk-In Closet(s), Vaulted Ceiling(s)
- Basement: Full,Concrete,Storage Space,Walk-Out Access
- Number of fireplaces: 2
- Fireplace features: Recreation Room, Basement, Great Room, Wood Burning
Interior area
- Total structure area: 4,400
- Total interior livable area: 4,400 sqft
- Finished area above ground: 4,400
Property
Parking
- Total spaces: 2
- Parking features: Attached, Detached, Garage, Garage Door Opener, Off Street
- Attached garage spaces: 2
Features
- Patio & porch: Deck, Patio, Covered
- Fencing: Wire
- Waterfront features: Waterfront
Lot
- Size: 135 Acres
- Features: Adjoins Wooded Area, Gently Rolling, Pasture, Suitable for Horses, Waterfront, Wooded
Details
- Additional structures: Arena, Barn(s), Equipment Shed, Metal Building, RV/Boat Storage, Stable(s), Workshop
- Parcel number: 065.015.00000001
- Special conditions: Standard
- Wooded area: 3484800
- Horses can be raised: Yes
- Horse amenities: Outdoor Riding Ring
Construction
Type & style
- Home type: SingleFamily
- Architectural style: Traditional
- Property subtype: Farm
Materials
- Brick Veneer
Condition
- Year built: 1989
Utilities & green energy
- Sewer: Septic Tank
- Water: Well
- Utilities for property: Electricity Available, Natural Gas Available, Water Available, Sewer Available, Phone Available
Community & neighborhood
Security
- Security features: Security System Owned, Smoke Detector(s), Security Lights
Location
- Region: Cedar Hill
- Subdivision: None
Other
Other facts
- Listing terms: Cash,Conventional
- Ownership: Private
- Road surface type: Asphalt
Price history
| Date | Event | Price |
|---|---|---|
| 10/27/2023 | Sold | -- |
Source: | ||
| 9/18/2023 | Contingent | $1,999,999$455/sqft |
Source: | ||
| 5/3/2023 | Price change | $1,999,999-13%$455/sqft |
Source: | ||
| 10/4/2022 | Listed for sale | $2,300,000$523/sqft |
Source: | ||
Public tax history
| Year | Property taxes | Tax assessment |
|---|---|---|
| 2024 | $3,615 +0.4% | $47,700 |
| 2023 | $3,602 +2% | $47,700 +1.9% |
| 2022 | $3,532 +1% | $46,800 |
Find assessor info on the county website
Neighborhood: 63016
Nearby schools
GreatSchools rating
- 5/10Maple Grove Elementary SchoolGrades: K-5Distance: 4 mi
- 3/10Northwest Valley SchoolGrades: 6-8Distance: 6.5 mi
- 6/10Northwest High SchoolGrades: 9-12Distance: 2.7 mi
Schools provided by the listing agent
- Elementary: Cedar Springs Elem.
- Middle: Northwest Valley School
- High: Northwest High
Source: MARIS. This data may not be complete. We recommend contacting the local school district to confirm school assignments for this home.
Get a cash offer in 3 minutes
Find out how much your home could sell for in as little as 3 minutes with a no-obligation cash offer.
Estimated market value
$1,521,700
Get a cash offer in 3 minutes
Find out how much your home could sell for in as little as 3 minutes with a no-obligation cash offer.
Estimated market value
$1,521,700
