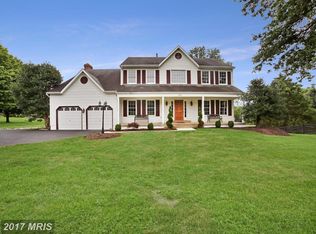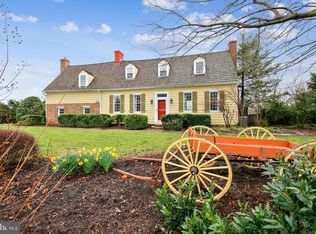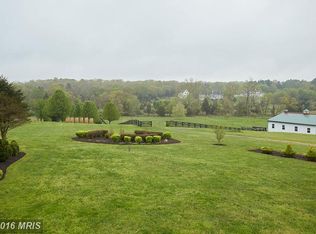Sold for $1,660,000
$1,660,000
8912 Brink Rd, Gaithersburg, MD 20882
8beds
13,778sqft
Single Family Residence
Built in 2007
4 Acres Lot
$1,849,200 Zestimate®
$120/sqft
$2,792 Estimated rent
Home value
$1,849,200
$1.70M - $2.03M
$2,792/mo
Zestimate® history
Loading...
Owner options
Explore your selling options
What's special
SIGNIFICANT PRICE ADJUSTMENT! A league of its own! Amazing, expansive and highly versatile home, custom designed and built with detailed finishes top to bottom! Eight legal bedrooms. Nestled at the end HUGH PRICE ADJUSTMENT! A LEAGUE OF ITS OWN! Amazing, expansive and highly versatile home, custom designed and built with detailed finishes top to bottom! Nestled at the end of a cul-de-sac in beautiful Goshen, it offers quiet and luxurious privacy and long-range views. Massive double front doors open to a 2-story foyer with columns reflecting the ones on the front porch, a medallion inlaid marble floor, a breathtaking ceiling medallion, and a gorgeous chandelier, keyed to lower for cleaning. Dream kitchen boasts a traditional central kitchen with island, but also a long bar for easy entertaining. Together, those two areas incorporate gorgeous custom cabinetry, a 48-inch KitchenAid refrigerator, two dishwashers, large undermount sinks, instant hot water, under cabinet lighting and a walk-in pantry. You’re ready for a crowd with a range with convection oven as well as microwave/steamer (think MD crabs!), a second convection oven, and a warming oven. The kitchen opens into a sunroom with table space for 10-12 and elegant gas fireplace, all overlooking the backyard vista. Adjacent family room embraces a second gas fireplace with inlaid Goshen life insert and wall-mounted sconces (in the fireplace), a huge sitting area, and more wonderful views. The main level also includes spacious living and dining rooms with crown molding and tray ceilings, a conservatory with elegantly designed inlaid floor and custom top and bottom windows, a tasteful office with views (could be a main floor bedroom), wide hallways with chair rail, two powder rooms, roomy laundry room (one of two), two coat closets and two under-stair finished storage closets. Three staircases access the upper level where one finds four guest bedrooms with large closets and individually designed bathrooms, a second laundry area, and the primary bedroom with tray ceilings, crown moldings, a wet bar with sink and custom refrigerator, a three-sided gas fireplace opening into the primary bath, and its own balcony. Included in the exquisite primary bath are a massive shower with two heads and jets, an air-jet jacuzzi tub, and a water closet. Two huge walk-in closets complete the primary suite. From this upper level across a breezeway (as well as from ground level and from outside), access a custom-designed executive office space (or nanny/in-law apartment) with two good-sized rooms, a full bath, and more beautiful views. (This is the potential 7th bedroom.) On the lower level, find a massive family room with kitchen (dishwasher, refrigerator, microwave, sink), a second large living space, a generous bedroom (the 8th), a media room with built-in screen, an exercise room, a full and a half bath, and a generous utility area. Home boasts surround sound on the top two floors. Four garage spaces available from front driveway; another two garage spaces face the backyard. Circular driveway with fountain. This home has hosted up to 200 at an event! Ample grass parking available in front of home.
Zillow last checked: 8 hours ago
Listing updated: February 21, 2024 at 11:41am
Listed by:
Debbie Roberts 240-401-1281,
Long & Foster Real Estate, Inc.
Bought with:
Elaine Kelly, 657709
Compass
Johnice Comer, 307735
Compass
Source: Bright MLS,MLS#: MDMC2082972
Facts & features
Interior
Bedrooms & bathrooms
- Bedrooms: 8
- Bathrooms: 10
- Full bathrooms: 6
- 1/2 bathrooms: 4
- Main level bathrooms: 2
- Main level bedrooms: 1
Basement
- Description: Percent Finished: 95.0
- Area: 4657
Heating
- Heat Pump, Zoned, Programmable Thermostat, Natural Gas
Cooling
- Central Air, Ceiling Fan(s), Heat Pump, Programmable Thermostat, Solar On Grid, Zoned, Electric
Appliances
- Included: Microwave, Cooktop, Dishwasher, Disposal, Dryer, Extra Refrigerator/Freezer, Humidifier, Double Oven, Oven, Refrigerator, Range Hood, Stainless Steel Appliance(s), Washer, Water Heater, Central Vacuum, Gas Water Heater
- Laundry: Main Level, Upper Level, Laundry Room
Features
- 2nd Kitchen, Additional Stairway, Attic, Bar, Breakfast Area, Built-in Features, Butlers Pantry, Ceiling Fan(s), Chair Railings, Crown Molding, Curved Staircase, Double/Dual Staircase, Formal/Separate Dining Room, Eat-in Kitchen, Kitchen - Gourmet, Kitchen Island, Kitchen - Table Space, Kitchenette, Pantry, Primary Bath(s), Recessed Lighting, Soaking Tub, Sound System, Walk-In Closet(s), 2 Story Ceilings, 9'+ Ceilings, Tray Ceiling(s), Vaulted Ceiling(s)
- Flooring: Hardwood, Ceramic Tile, Carpet, Other
- Windows: Atrium, Double Pane Windows, Palladian, Transom
- Basement: Full,Finished,Connecting Stairway,Heated,Improved,Interior Entry,Exterior Entry,Rear Entrance,Shelving,Walk-Out Access,Windows
- Number of fireplaces: 4
- Fireplace features: Brick, Double Sided, Gas/Propane, Mantel(s), Screen
Interior area
- Total structure area: 13,971
- Total interior livable area: 13,778 sqft
- Finished area above ground: 9,314
- Finished area below ground: 4,464
Property
Parking
- Total spaces: 18
- Parking features: Storage, Basement, Built In, Garage Faces Front, Garage Faces Rear, Garage Faces Side, Garage Door Opener, Inside Entrance, Oversized, Circular Driveway, Driveway, Attached, Other
- Attached garage spaces: 6
- Uncovered spaces: 12
Accessibility
- Accessibility features: None
Features
- Levels: Three
- Stories: 3
- Exterior features: Lighting, Flood Lights, Water Fountains
- Pool features: None
- Fencing: Partial
Lot
- Size: 4 Acres
- Features: Adjoins - Open Space, Cleared, Front Yard, Landscaped, Level, No Thru Street, Open Lot, Private, Rear Yard, Secluded, SideYard(s)
Details
- Additional structures: Above Grade, Below Grade
- Parcel number: 160103435438
- Zoning: RE2
- Special conditions: Standard
Construction
Type & style
- Home type: SingleFamily
- Architectural style: Colonial
- Property subtype: Single Family Residence
Materials
- Brick
- Foundation: Concrete Perimeter
- Roof: Asphalt
Condition
- Excellent
- New construction: No
- Year built: 2007
Utilities & green energy
- Sewer: Private Septic Tank
- Water: Well
Community & neighborhood
Location
- Region: Gaithersburg
- Subdivision: Laytonsville Outside
Other
Other facts
- Listing agreement: Exclusive Right To Sell
- Ownership: Fee Simple
Price history
| Date | Event | Price |
|---|---|---|
| 2/21/2024 | Sold | $1,660,000-7.8%$120/sqft |
Source: | ||
| 1/23/2024 | Contingent | $1,800,000$131/sqft |
Source: | ||
| 1/11/2024 | Listed for sale | $1,800,000$131/sqft |
Source: | ||
| 1/4/2024 | Contingent | $1,800,000$131/sqft |
Source: | ||
| 12/18/2023 | Listed for sale | $1,800,000$131/sqft |
Source: | ||
Public tax history
| Year | Property taxes | Tax assessment |
|---|---|---|
| 2025 | $22,536 +7.6% | $1,945,700 +7% |
| 2024 | $20,941 +7.4% | $1,819,100 +7.5% |
| 2023 | $19,501 +8.5% | $1,692,500 +3.9% |
Find assessor info on the county website
Neighborhood: 20882
Nearby schools
GreatSchools rating
- 6/10Laytonsville Elementary SchoolGrades: K-5Distance: 2.3 mi
- 3/10Gaithersburg Middle SchoolGrades: 6-8Distance: 4.3 mi
- 3/10Gaithersburg High SchoolGrades: 9-12Distance: 5 mi
Schools provided by the listing agent
- District: Montgomery County Public Schools
Source: Bright MLS. This data may not be complete. We recommend contacting the local school district to confirm school assignments for this home.
Get a cash offer in 3 minutes
Find out how much your home could sell for in as little as 3 minutes with a no-obligation cash offer.
Estimated market value$1,849,200
Get a cash offer in 3 minutes
Find out how much your home could sell for in as little as 3 minutes with a no-obligation cash offer.
Estimated market value
$1,849,200


