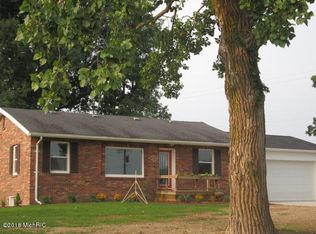Sold for $185,000
$185,000
8912 Bivens Rd, Nashville, MI 49073
3beds
2,274sqft
Single Family Residence
Built in 1880
0.87 Acres Lot
$-- Zestimate®
$81/sqft
$2,102 Estimated rent
Home value
Not available
Estimated sales range
Not available
$2,102/mo
Zestimate® history
Loading...
Owner options
Explore your selling options
What's special
Welcome to 8912 Bivens Rd, a charming maintained home nestled in the heart of Nashville, MI. This delightful property offers a perfect blend of modern updates and cozy comforts, all set on a generous .87-acre lot. Step inside to discover a thoughtfully designed 3-bedroom, 2-bathroom home that has been updated to meet contemporary standards while preserving its inviting character. The main level features the primary bedroom, providing a convenient and private retreat. The updated bathroom on this floor, along with recent enhancements like new flooring and an updated kitchen (both in 2018), ensure that this home is move-in ready. The kitchen shines with new appliances, including a fridge, stove, microwave, and dishwasher, all installed in 2018. Enjoy meals and gatherings in this modern space, accentuated by beautiful wood trim that adds a touch of elegance throughout the home. The living area is warmed by an electric fireplace, perfect for cozying up during cooler months. Large front windows and a sliding door, updated in 2021, fill the space with natural light and offer serene views of the expansive yard.
Recent upgrades enhance the home's value and durability: a new roof installed in February 2024, complete with a transferable A1 Quality warranty, and a new deck built in 2024, perfect for outdoor relaxation and entertaining.
This property combines modern conveniences with the tranquility of a spacious lot. Whether you're enjoying the newly added deck, exploring the sizable yard, or settling into the comfort of your updated interior, 8912 Bivens Rd is a place to call home.
Zillow last checked: 8 hours ago
Listing updated: October 18, 2024 at 12:41pm
Listed by:
Morgan Meredith 517-505-1422,
Keller Williams Realty Lansing
Source: Greater Lansing AOR,MLS#: 283430
Facts & features
Interior
Bedrooms & bathrooms
- Bedrooms: 3
- Bathrooms: 2
- Full bathrooms: 2
Primary bedroom
- Level: First
- Area: 140 Square Feet
- Dimensions: 14 x 10
Bedroom 2
- Level: Second
- Area: 192 Square Feet
- Dimensions: 16 x 12
Bedroom 3
- Level: Second
- Area: 208 Square Feet
- Dimensions: 16 x 13
Dining room
- Level: First
- Area: 210 Square Feet
- Dimensions: 15 x 14
Kitchen
- Level: First
- Area: 120 Square Feet
- Dimensions: 12 x 10
Living room
- Level: First
- Area: 187 Square Feet
- Dimensions: 17 x 11
Other
- Level: First
- Area: 192 Square Feet
- Dimensions: 16 x 12
Heating
- Forced Air, Propane
Cooling
- Exhaust Fan
Appliances
- Included: Disposal, Microwave, Water Heater, Washer, Refrigerator, Range, Oven, Dishwasher
- Laundry: Main Level
Features
- High Ceilings, High Speed Internet, Primary Downstairs, Storage
- Flooring: Carpet, Laminate, Tile, Wood
- Basement: Michigan
- Number of fireplaces: 1
- Fireplace features: Electric, Living Room
Interior area
- Total structure area: 3,186
- Total interior livable area: 2,274 sqft
- Finished area above ground: 2,274
- Finished area below ground: 0
Property
Parking
- Total spaces: 1
- Parking features: Detached, Driveway, Finished, Garage
- Garage spaces: 1
- Has uncovered spaces: Yes
Features
- Levels: One and One Half
- Stories: 1
- Entry location: Side door
- Patio & porch: Deck
- Exterior features: Private Yard, Rain Gutters
- Pool features: None
- Spa features: None
- Fencing: None
- Has view: Yes
- View description: Rural, Trees/Woods
Lot
- Size: 0.87 Acres
- Dimensions: 369 x 103
- Features: Back Yard, Front Yard, Many Trees, Private, Views
Details
- Foundation area: 912
- Parcel number: 1001011500
- Zoning description: Zoning
Construction
Type & style
- Home type: SingleFamily
- Property subtype: Single Family Residence
Materials
- Vinyl Siding
- Roof: Shingle
Condition
- Year built: 1880
Utilities & green energy
- Sewer: Septic Tank
- Water: Well
Community & neighborhood
Location
- Region: Nashville
- Subdivision: None
HOA & financial
HOA
- Association name: none
Other
Other facts
- Listing terms: VA Loan,Cash,Conventional,FHA,FMHA - Rural Housing Loan,MSHDA
- Road surface type: Paved
Price history
| Date | Event | Price |
|---|---|---|
| 10/18/2024 | Sold | $185,000-2.6%$81/sqft |
Source: | ||
| 10/14/2024 | Pending sale | $190,000$84/sqft |
Source: | ||
| 9/16/2024 | Contingent | $190,000$84/sqft |
Source: | ||
| 9/11/2024 | Listed for sale | $190,000+15.2%$84/sqft |
Source: | ||
| 11/9/2023 | Listing removed | -- |
Source: | ||
Public tax history
| Year | Property taxes | Tax assessment |
|---|---|---|
| 2022 | -- | -- |
| 2021 | -- | -- |
Find assessor info on the county website
Neighborhood: 49073
Nearby schools
GreatSchools rating
- NAFuller Street Elementary SchoolGrades: PK-2Distance: 1.5 mi
- 4/10Maple Valley Jr/Sr High SchoolGrades: 7-12Distance: 3.7 mi
- 5/10Maplewood SchoolGrades: 3-6Distance: 5.8 mi
Schools provided by the listing agent
- High: Maple Valley
Source: Greater Lansing AOR. This data may not be complete. We recommend contacting the local school district to confirm school assignments for this home.
Get pre-qualified for a loan
At Zillow Home Loans, we can pre-qualify you in as little as 5 minutes with no impact to your credit score.An equal housing lender. NMLS #10287.
