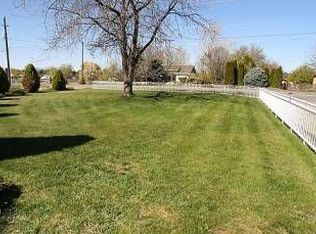Sold
Price Unknown
8911 W Churchill Rd, Boise, ID 83709
3beds
3baths
2,306sqft
Single Family Residence
Built in 1975
1 Acres Lot
$659,400 Zestimate®
$--/sqft
$2,515 Estimated rent
Home value
$659,400
$613,000 - $712,000
$2,515/mo
Zestimate® history
Loading...
Owner options
Explore your selling options
What's special
Welcome to 8911 Churchill Drive, where suburban convenience meets rural charm! Beautiful acre in South Boise. Rare find! Tons of room for all in this 4 bedroom, 2.5 bath Tri-level- neat as a pin! Bring your horses! Tac shed, hay barn, and 2 stall animal barn plus RV parking! Invidiual well, irrigation and hooked to city sewer. New Roof! New well pump and new garage door openers..well maintained! From the charming front porch to the beautiful view from the kitchen looking to the pasture...Ample driveway and RV parking. Radiant heat in ceilings, central forced air. Close to shopping and hospital care. Don't miss the virtual tour!
Zillow last checked: 8 hours ago
Listing updated: October 03, 2024 at 02:25pm
Listed by:
Marta Paulson 208-608-1880,
A.V. West
Bought with:
Tara Heinz
Keller Williams Realty Boise
Source: IMLS,MLS#: 98910506
Facts & features
Interior
Bedrooms & bathrooms
- Bedrooms: 3
- Bathrooms: 3
Primary bedroom
- Level: Upper
- Area: 168
- Dimensions: 12 x 14
Bedroom 2
- Level: Upper
- Area: 81
- Dimensions: 9 x 9
Bedroom 3
- Level: Lower
- Area: 100
- Dimensions: 10 x 10
Bedroom 4
- Level: Upper
- Area: 110
- Dimensions: 11 x 10
Dining room
- Level: Main
- Area: 120
- Dimensions: 12 x 10
Kitchen
- Area: 110
- Dimensions: 11 x 10
Living room
- Level: Main
- Area: 304
- Dimensions: 19 x 16
Office
- Level: Main
- Area: 56
- Dimensions: 8 x 7
Heating
- Ceiling, Ductless/Mini Split
Appliances
- Included: Gas Water Heater
Features
- Bath-Master, Family Room, Breakfast Bar, Solid Surface Counters, Number of Baths Upper Level: 2, Number of Baths Below Grade: 1
- Flooring: Carpet
- Has basement: No
- Has fireplace: Yes
- Fireplace features: Insert
Interior area
- Total structure area: 2,306
- Total interior livable area: 2,306 sqft
- Finished area above ground: 1,610
- Finished area below ground: 696
Property
Parking
- Total spaces: 2
- Parking features: RV Access/Parking, Driveway
- Garage spaces: 2
- Has uncovered spaces: Yes
Features
- Levels: Tri-Level
- Fencing: Wood
Lot
- Size: 1 Acres
- Dimensions: 146 x 299
- Features: 1 - 4.99 AC, Manual Sprinkler System, Irrigation Sprinkler System
Details
- Additional structures: Barn(s), Shed(s)
- Parcel number: R9024900155
- Zoning: R1
Construction
Type & style
- Home type: SingleFamily
- Property subtype: Single Family Residence
Materials
- Stucco
- Roof: Composition
Condition
- Year built: 1975
Utilities & green energy
- Water: Well
- Utilities for property: Sewer Connected, Cable Connected, Broadband Internet
Community & neighborhood
Location
- Region: Boise
- Subdivision: Victory View Ac
Other
Other facts
- Listing terms: Cash,Conventional,FHA,VA Loan
- Ownership: Fee Simple
- Road surface type: Paved
Price history
Price history is unavailable.
Public tax history
| Year | Property taxes | Tax assessment |
|---|---|---|
| 2025 | $3,810 +12% | $623,500 +5.8% |
| 2024 | $3,402 +0.9% | $589,400 -3.7% |
| 2023 | $3,371 +1.8% | $612,000 -7.7% |
Find assessor info on the county website
Neighborhood: South Cole
Nearby schools
GreatSchools rating
- 6/10Maple Grove Elementary SchoolGrades: PK-6Distance: 0.4 mi
- 4/10West Junior High SchoolGrades: 7-9Distance: 0.4 mi
- 7/10Borah Senior High SchoolGrades: 9-12Distance: 2.4 mi
Schools provided by the listing agent
- Elementary: Maple Grove
- Middle: West Boise Jr
- High: Borah
- District: Boise School District #1
Source: IMLS. This data may not be complete. We recommend contacting the local school district to confirm school assignments for this home.
