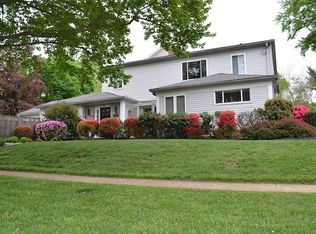Welcome to 8911 Ridge Place! This magnificent home is situated on a professionally landscaped lot in the coveted Devonshire neighborhood of Bethesda! This fabulous location is known for its proximity to DC/VA, downtown Bethesda shopping, Country Clubs, and the convenience of a short commute. A charming covered porch with room for seating welcomes you to the entrance of this amazing home. Greeted by high ceilings, newly refinished hardwood flooring on the entire first and second floors and exceptional craftsmanship, this home has it all. The elegant interior demonstrates tasteful finishes, crown molding, soaring ceilings, walls of windows, and recessed lighting throughout. Offering 6 Bedrooms, 5 Full, and 1 Half Bath, this exquisitely spacious floor plan provides over 6500 square feet of spectacular living space on four finished levels. Notable features of the remarkable Main Level include a sun-drenched Formal Dining and Living Room, a luminous Family Room with fireplace open to the incredible Gourmet Kitchen with top-of-the-line appliances, and the Breakfast Area with walk-out to a large Patio and BBQ area as well as a level grassy fenced yard! A large Mudroom or all-purpose room off the Kitchen, Powder Room, and access to the 2-car Garage complete the Main Level. The grand staircase will lead you to the Second Floor where you will find a generous Master Suite with a sitting area wrapped in windows. Enjoy a relaxing spa-like experience in the Master Bathroom with bathtub, separate his/hers vanities, and a separate oversized shower making this a room to relish, complete with adjacent massive walk-in closets offering plenty of storage space. A laundry room and 3 additional large Bedrooms with En-suite Bath & Hall Bath finish the Upper Level; but there is more! Continue up the stairs to the Third Level of the home, were you meet a comfortable space perfect for use as a comfy seating area, or game area, where friends & family can assemble to play or snuggle up with a good book. Two additional Bedrooms & a Full Bath finish this level of the floor plan. The home's Lower Level is not to be missed with high ceilings, an expansive Recreation Room, large Fitness Room, spare room, and Full Bath. A walk-up to the backyard allows for gatherings on the large flagstone Patio and fully fenced backyard where you find access to the Main Level as well. The unfinished portion of the basement provides tons of storage space. Aside from the impressive interior and construction, the fabulous close-in location invites you to enjoy a lifelong retreat with fantastic accessibility. Looking for a newer home, don't look any further! Welcome to your home!
This property is off market, which means it's not currently listed for sale or rent on Zillow. This may be different from what's available on other websites or public sources.
