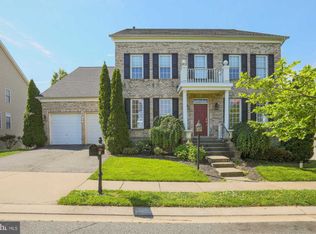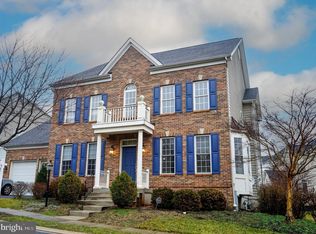OPEN HOUSE ON SUNDAY, 10/18 FROM 1-3PM! Welcome home! This stunning colonial is a timeless escape with thoughtful add-ons throughout. With nearly 6,000 square feet, this home is the Breckenridge model which is perfect for entertaining and four season living. You'll be welcomed in by the grand two-story foyer and warm hardwood flooring which flows seamlessly throughout the main level. The dining and living rooms feature bay windows with copper roofing. The gourmet kitchen features granite countertops, stainless steel appliances, under cabinet lighting, double ovens, island with seating, a large pantry, plus a breakfast bar. The morning room off the kitchen leads out to the three-season room and large (over 1,000 sqft) wrap around composite deck that overlooks the yard and custom stone patio. The main level also features a family room with extra recessed lighting, gas fireplace with remote and an oversized office. Upstairs, you'll find a spacious master suite with two walk-in closets and en suite bathroom with jetted tub. Plus, three additional bedrooms and two full hall bathrooms. Never carry laundry down the stairs again, with a separate laundry room just down the hall from the bedrooms. Crown molding, chair rail and custom lighting throughout. The lower level is every entertainer's dream with a stunning wet bar featuring an ice maker and mini fridge, a large lower level living room, and walkout level to the backyard patio. Plus, there's a full bathroom, additional bedroom, and extra space for storage. This home also features custom paint work, 9ft ceilings throughout, a new heat pump (2018), and a new roof (2017). Community includes a playground, open space, easy access to 95 and convenient to shopping. All this home needs now is you!
This property is off market, which means it's not currently listed for sale or rent on Zillow. This may be different from what's available on other websites or public sources.

