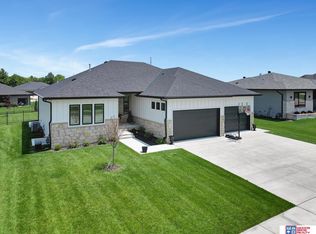Sold for $689,000 on 11/26/25
$689,000
8911 Ranch Gate Rd, Lincoln, NE 68520
5beds
3,343sqft
Single Family Residence
Built in 2025
0.25 Acres Lot
$692,700 Zestimate®
$206/sqft
$3,591 Estimated rent
Home value
$692,700
$658,000 - $727,000
$3,591/mo
Zestimate® history
Loading...
Owner options
Explore your selling options
What's special
Contract Pending Stunning new construction at 8911 Ranch Gate Rd! This beautifully designed home offers 3,323 sq. ft. of high-end finishes with an oversized 3-stall garage. The exterior features concrete board siding and stone, while a designer-curated interior ensures impeccable style. The open-concept kitchen boasts a large walk-in pantry, and the main level hosts 3 bedrooms, 3 bath areas including a powder bath and a luxurious primary suite with a tile walk-in shower, quartz countertops, and a walk-in closet. The finished basement features 2 additional bedrooms, a flex room, wet bar, spacious rec room, and ample storage. Enjoy your morning coffee on the generously sized stamped concrete covered patio.
Zillow last checked: 8 hours ago
Listing updated: December 01, 2025 at 09:11am
Listed by:
Derek Hilgert 402-499-5394,
REMAX Concepts
Bought with:
Derek Hilgert, 20050349
REMAX Concepts
Source: GPRMLS,MLS#: 22530040
Facts & features
Interior
Bedrooms & bathrooms
- Bedrooms: 5
- Bathrooms: 4
- Full bathrooms: 2
- 3/4 bathrooms: 1
- 1/2 bathrooms: 1
- Main level bathrooms: 3
Primary bedroom
- Level: Main
- Area: 222.33
- Dimensions: 15.33 x 14.5
Bedroom 2
- Level: Main
- Area: 132
- Dimensions: 12 x 11
Bedroom 3
- Level: Main
- Area: 149.89
- Dimensions: 12.67 x 11.83
Bedroom 4
- Level: Basement
- Area: 187.42
- Dimensions: 14.42 x 13
Bedroom 5
- Level: Basement
- Area: 187.42
- Dimensions: 14.42 x 13
Primary bathroom
- Features: 3/4, Shower, Double Sinks
Family room
- Level: Basement
- Area: 470.61
- Dimensions: 28.67 x 16.42
Kitchen
- Level: Main
- Area: 151.67
- Dimensions: 11.67 x 13
Living room
- Level: Main
- Area: 287.58
- Dimensions: 17 x 16.92
Basement
- Area: 1920
Heating
- Electric, Forced Air
Cooling
- Central Air
Appliances
- Included: Range, Refrigerator, Dishwasher, Disposal, Microwave
Features
- Basement: Egress
- Number of fireplaces: 1
Interior area
- Total structure area: 3,343
- Total interior livable area: 3,343 sqft
- Finished area above ground: 1,920
- Finished area below ground: 1,423
Property
Parking
- Total spaces: 3
- Parking features: Attached
- Attached garage spaces: 3
Features
- Patio & porch: Covered Patio
- Exterior features: Sprinkler System
- Fencing: None
Lot
- Size: 0.25 Acres
- Dimensions: 85 x 130
- Features: Up to 1/4 Acre.
Details
- Parcel number: 1726333002000
Construction
Type & style
- Home type: SingleFamily
- Architectural style: Ranch
- Property subtype: Single Family Residence
Materials
- Foundation: Concrete Perimeter
Condition
- New Construction
- New construction: Yes
- Year built: 2025
Details
- Builder name: West Fifth
Utilities & green energy
- Sewer: Public Sewer
- Water: Public
Community & neighborhood
Location
- Region: Lincoln
- Subdivision: White Horse
HOA & financial
HOA
- Has HOA: Yes
- HOA fee: $150 annually
- Services included: Common Area Maintenance
- Association name: Ranch Gate HOA
Other
Other facts
- Listing terms: VA Loan,FHA,Conventional,Cash
- Ownership: Fee Simple
Price history
| Date | Event | Price |
|---|---|---|
| 11/26/2025 | Sold | $689,000-1.6%$206/sqft |
Source: | ||
| 11/14/2025 | Pending sale | $699,900$209/sqft |
Source: | ||
| 11/14/2025 | Listed for sale | $699,900$209/sqft |
Source: | ||
| 11/9/2025 | Pending sale | $699,900$209/sqft |
Source: | ||
| 10/17/2025 | Price change | $699,900-4.1%$209/sqft |
Source: | ||
Public tax history
| Year | Property taxes | Tax assessment |
|---|---|---|
| 2024 | $1,173 -18.4% | $85,000 |
| 2023 | $1,438 -5.5% | $85,000 +13.3% |
| 2022 | $1,521 0% | $75,000 |
Find assessor info on the county website
Neighborhood: 68520
Nearby schools
GreatSchools rating
- 7/10Pyrtle Elementary SchoolGrades: PK-5Distance: 0.8 mi
- 7/10Lux Middle SchoolGrades: 6-8Distance: 1.7 mi
- 8/10Lincoln East High SchoolGrades: 9-12Distance: 1.2 mi
Schools provided by the listing agent
- Elementary: Pyrtle
- Middle: Lux
- High: Lincoln East
- District: Lincoln Public Schools
Source: GPRMLS. This data may not be complete. We recommend contacting the local school district to confirm school assignments for this home.

Get pre-qualified for a loan
At Zillow Home Loans, we can pre-qualify you in as little as 5 minutes with no impact to your credit score.An equal housing lender. NMLS #10287.
