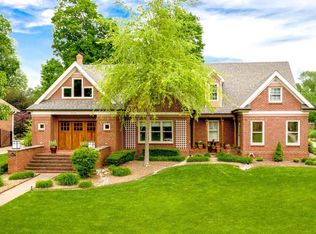Sold for $764,000
$764,000
8911 Linn Station Rd, Hurstbourne, KY 40222
5beds
5,874sqft
Single Family Residence
Built in 1983
0.44 Acres Lot
$821,200 Zestimate®
$130/sqft
$4,541 Estimated rent
Home value
$821,200
$764,000 - $887,000
$4,541/mo
Zestimate® history
Loading...
Owner options
Explore your selling options
What's special
Welcome to this timeless Tudor-style estate nestled within the highly sought-after Oxmoor Woods community, boasting lush landscaping and a three-car garage. The grand two-story entry welcomes you with the warmth of classic parquet wood floors and abundant natural light . Flanking the foyer, the formal dining room and living room offer timeless elegance, adorned with hardwood floors and intricate trimwork on both walls and ceilings. The living room flows seamlessly into the spacious family room, featuring a coffered ceiling, a built-in wet bar, a wood-burning fireplace, and access to the enclosed patio. Entertain with ease in the spacious eat-in kitchen, equipped with ample cabinetry, granite countertops, stainless steel appliances, a center island, and a sunny vaulted dining area. Retreat to the luxurious primary suite with its vaulted ceilings, spa-like en suite with dual granite-topped vanities, marble tile flooring, walk-in shower, and water closet for added privacy complemented by thoughtfully designed dual walk-in closets with built-in safe and closet system for optimal organization. A half bath and laundry with rear stairwell access to the upper level complete the first floor. Filled with an abundance of natural light through a most charming window seat with a built-in bookcase, the upper-level landing leads to four spacious bedrooms, each adorned with custom plantation shutters, and two full baths. The lower level offers a haven for relaxation or entertainment, featuring a large family room with a second fireplace, a full bar area/second kitchen, three bonus rooms, a fourth full bath, and ample storage space. Enjoy the outdoors rain-or-shine from the enclosed patio with brick-paver floor, vaulted ceiling with skylights and hot tub or unwind on the spacious deck with pergola, overlooking the partially fenced backyard. Seller to offer an America's Preferred one year home warranty. Conveniently located in the East End, this home provides easy access to retail and dining options along the Shelbyville Rd and Hurstbourne Ln corridors.
Zillow last checked: 8 hours ago
Listing updated: January 27, 2025 at 07:44am
Listed by:
Joseph E Simms 502-296-7325,
RE/MAX Properties East,
John Fischbach 502-425-6000
Bought with:
Shamus Greene, 209414
United Real Estate Louisville
Source: GLARMLS,MLS#: 1660738
Facts & features
Interior
Bedrooms & bathrooms
- Bedrooms: 5
- Bathrooms: 5
- Full bathrooms: 4
- 1/2 bathrooms: 1
Primary bedroom
- Level: First
Bedroom
- Level: Second
Bedroom
- Level: Second
Bedroom
- Level: Second
Bedroom
- Level: Second
Primary bathroom
- Level: First
Half bathroom
- Level: First
Full bathroom
- Level: Second
Full bathroom
- Level: Second
Full bathroom
- Level: Basement
Breakfast room
- Level: First
Dining room
- Level: First
Family room
- Level: First
Family room
- Level: Basement
Kitchen
- Level: First
Laundry
- Level: First
Living room
- Level: First
Office
- Level: Basement
Other
- Level: Basement
Other
- Level: Basement
Heating
- Forced Air, Natural Gas
Cooling
- Central Air
Features
- Basement: Finished
- Number of fireplaces: 2
Interior area
- Total structure area: 4,059
- Total interior livable area: 5,874 sqft
- Finished area above ground: 4,059
- Finished area below ground: 1,815
Property
Parking
- Total spaces: 3
- Parking features: Attached, Entry Rear
- Attached garage spaces: 3
Features
- Stories: 2
- Patio & porch: Screened Porch, Deck
- Fencing: Partial
Lot
- Size: 0.44 Acres
Details
- Parcel number: 224800350000
Construction
Type & style
- Home type: SingleFamily
- Architectural style: Traditional
- Property subtype: Single Family Residence
Materials
- Other, Wood Frame, Brick Veneer, Brick, Stucco
- Foundation: Concrete Perimeter
- Roof: Shingle
Condition
- Year built: 1983
Utilities & green energy
- Sewer: Public Sewer
- Water: Public
- Utilities for property: Electricity Connected, Natural Gas Connected
Community & neighborhood
Location
- Region: Hurstbourne
- Subdivision: Oxmoor Woods
HOA & financial
HOA
- Has HOA: Yes
- HOA fee: $200 annually
Price history
| Date | Event | Price |
|---|---|---|
| 7/8/2024 | Sold | $764,000-3.9%$130/sqft |
Source: | ||
| 6/19/2024 | Pending sale | $795,000$135/sqft |
Source: | ||
| 5/17/2024 | Contingent | $795,000$135/sqft |
Source: | ||
| 5/14/2024 | Listed for sale | $795,000-6.7%$135/sqft |
Source: | ||
| 11/8/2023 | Listing removed | -- |
Source: | ||
Public tax history
Tax history is unavailable.
Find assessor info on the county website
Neighborhood: Hurstbourne
Nearby schools
GreatSchools rating
- 7/10Lowe Elementary SchoolGrades: K-5Distance: 1.2 mi
- 5/10Westport Middle SchoolGrades: 6-8Distance: 3.3 mi
- 7/10Eastern High SchoolGrades: 9-12Distance: 3.6 mi

Get pre-qualified for a loan
At Zillow Home Loans, we can pre-qualify you in as little as 5 minutes with no impact to your credit score.An equal housing lender. NMLS #10287.
