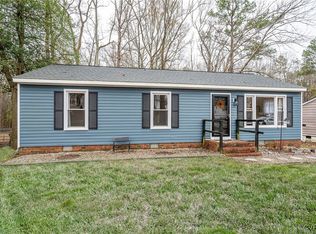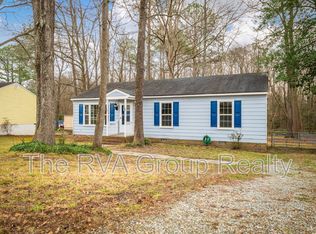Sold for $330,000 on 05/23/25
$330,000
8911 Huntingcreek Ter, North Chesterfield, VA 23237
3beds
1,056sqft
Single Family Residence
Built in 1979
0.27 Acres Lot
$328,500 Zestimate®
$313/sqft
$1,945 Estimated rent
Home value
$328,500
$312,000 - $345,000
$1,945/mo
Zestimate® history
Loading...
Owner options
Explore your selling options
What's special
Welcome to this beautifully renovated 1,056 sq ft ranch-style home, offering modern updates while maintaining a cozy, inviting feel. Located in a peaceful neighborhood, this home features 3 spacious bedrooms and 2 full bathrooms, making it perfect for anyone looking for comfortable, one-level living.
Step inside to an open floor plan that seamlessly connects the living, dining, and kitchen areas. The heart of the home is the lovely kitchen, which boasts brand new appliances, a striking black and white granite island with ample storage, and sleek, modern fixtures.
The backyard is an entertainer’s dream, with a brand new deck perfect for summer barbecues, evening get-togethers, or enjoying your morning coffee in a tranquil setting. In addition, a custom-built workshop/storage space is included, fully wired and ready for any projects you have in mind.
This thoughtfully renovated gem combines style, functionality, and a peaceful location, offering the ideal place to call home. Don’t miss your chance to own this move-in-ready cutie!
Zillow last checked: 8 hours ago
Listing updated: May 24, 2025 at 05:00pm
Listed by:
Jessica Pi 703-865-1106,
BHG Base Camp
Bought with:
Pearl Ayers, 0225243430
Century 21 Realty @ Home
Source: CVRMLS,MLS#: 2509002 Originating MLS: Central Virginia Regional MLS
Originating MLS: Central Virginia Regional MLS
Facts & features
Interior
Bedrooms & bathrooms
- Bedrooms: 3
- Bathrooms: 2
- Full bathrooms: 2
Primary bedroom
- Level: First
- Dimensions: 11.0 x 15.0
Bedroom 2
- Level: First
- Dimensions: 10.0 x 8.0
Bedroom 3
- Level: First
- Dimensions: 13.0 x 9.0
Other
- Description: Tub & Shower
- Level: First
Kitchen
- Level: First
- Dimensions: 12.0 x 16.0
Laundry
- Level: First
- Dimensions: 6.0 x 6.0
Living room
- Level: First
- Dimensions: 11.0 x 17.0
Heating
- Electric
Cooling
- Electric
Appliances
- Laundry: Washer Hookup, Dryer Hookup
Features
- Bedroom on Main Level, Dining Area, Eat-in Kitchen, Granite Counters, Kitchen Island, Bath in Primary Bedroom, Recessed Lighting
- Flooring: Partially Carpeted
- Basement: Crawl Space
- Attic: Floored,Pull Down Stairs
Interior area
- Total interior livable area: 1,056 sqft
- Finished area above ground: 1,056
- Finished area below ground: 0
Property
Parking
- Parking features: Driveway, Paved
- Has uncovered spaces: Yes
Features
- Levels: One
- Stories: 1
- Patio & porch: Deck
- Exterior features: Paved Driveway
- Pool features: None
- Fencing: Back Yard,Chain Link
Lot
- Size: 0.27 Acres
Details
- Parcel number: 776668428600000
- Zoning description: R7
- Special conditions: Corporate Listing,Other
Construction
Type & style
- Home type: SingleFamily
- Architectural style: Ranch
- Property subtype: Single Family Residence
Materials
- Frame, Other, Wood Siding
- Roof: Composition,Shingle
Condition
- Resale
- New construction: No
- Year built: 1979
Utilities & green energy
- Sewer: Public Sewer
- Water: Public
Community & neighborhood
Location
- Region: North Chesterfield
- Subdivision: Huntingcreek Hills
Other
Other facts
- Ownership: Corporate,Other
- Ownership type: Corporation
Price history
| Date | Event | Price |
|---|---|---|
| 11/15/2025 | Listing removed | $330,000$313/sqft |
Source: | ||
| 10/26/2025 | Listed for sale | $330,000$313/sqft |
Source: | ||
| 5/23/2025 | Sold | $330,000$313/sqft |
Source: | ||
| 4/30/2025 | Pending sale | $330,000$313/sqft |
Source: | ||
| 4/8/2025 | Listed for sale | $330,000+94.1%$313/sqft |
Source: | ||
Public tax history
| Year | Property taxes | Tax assessment |
|---|---|---|
| 2025 | $2,015 +0.8% | $226,400 +1.9% |
| 2024 | $1,999 +15.2% | $222,100 +16.5% |
| 2023 | $1,734 +1.8% | $190,600 +2.9% |
Find assessor info on the county website
Neighborhood: 23237
Nearby schools
GreatSchools rating
- 3/10Salem Church Elementary SchoolGrades: PK-5Distance: 0.7 mi
- 2/10Salem Church Middle SchoolGrades: 6-8Distance: 0.7 mi
- 2/10Lloyd C Bird High SchoolGrades: 9-12Distance: 0.5 mi
Schools provided by the listing agent
- Elementary: Salem
- Middle: Salem
- High: Bird
Source: CVRMLS. This data may not be complete. We recommend contacting the local school district to confirm school assignments for this home.
Get a cash offer in 3 minutes
Find out how much your home could sell for in as little as 3 minutes with a no-obligation cash offer.
Estimated market value
$328,500
Get a cash offer in 3 minutes
Find out how much your home could sell for in as little as 3 minutes with a no-obligation cash offer.
Estimated market value
$328,500

