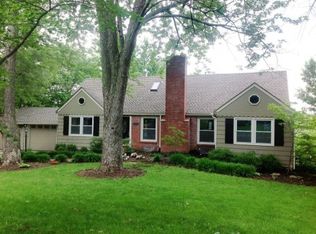Custom Ranch/Revers 1 1/2 story villa home by ASHNER Construction Company. Spacious Master Bedroom suite, second bedroom with private bath plus an office/den on the main level. Open home plan features vaulted ceilings, large walkin pantry, kitchen island and covered lanai. Additional rec room with bar, another bedroom and bath finished in the lower level. Courtyard entry and private back yard make this the perfect maintenance provide retreat.
This property is off market, which means it's not currently listed for sale or rent on Zillow. This may be different from what's available on other websites or public sources.
