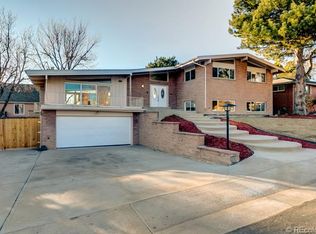Sold for $675,000
$675,000
8910 Rutgers Street, Westminster, CO 80031
5beds
3,282sqft
Single Family Residence
Built in 2001
7,840.8 Square Feet Lot
$664,900 Zestimate®
$206/sqft
$3,616 Estimated rent
Home value
$664,900
$618,000 - $711,000
$3,616/mo
Zestimate® history
Loading...
Owner options
Explore your selling options
What's special
Open house Sunday 10-12! Welcome to this charming Westminster ranch! Enjoy the spacious front yard featuring RV parking and an inviting front porch, perfect for relaxing and taking in the unobstructed mountain views. Step inside to the vaulted ceilings, abundant natural light, fresh paint, and brand-new flooring throughout. The main level is complete with a lavish kitchen with ample counter and cabinet space, a comfortable living room with fireplace, a central dining area, and a comfortable primary bedroom with an en-suite bathroom and a walk-in closet. You’ll also find two additional large bedrooms, a full bathroom, and a convenient laundry room. The lower level offers a fantastic mother-in-law suite, ideal for multi-generational living, house hacking, or a short-term rental—where the sellers have seen great success! With a private exterior entrance, this space includes two spacious non-conforming bedrooms, a 3/4 bathroom, a full kitchen, a dining and living area, a bar, and an incredible home theater. The stadium-style seating theater comes equipped with seating, a sound system, a projector, and a popcorn machine—all included! Newer furnace and central air-conditioning will keep you comfortable. Step outside to enjoy the tiered Trex deck, beautiful terraced garden beds, and a covered pergola seating area. Two backyard sheds and the attached oversized two-car garage provide ample storage options. Plus, you’ll love the hidden surround sound speakers throughout the home that pair easily with Bluetooth! Situated in a prime location, you’re just minutes from downtown Westminster’s vibrant shops, bars, and restaurants, with easy access to Hwy 36—reaching Boulder or downtown Denver in 20 minutes or less. Plus, you’re less than a mile from a Park-n-Ride for added convenience! All of this plus no HOA! Unincorporated location allows you to choose school districts. More photos and video: https://v6d.com/sbs
Zillow last checked: 8 hours ago
Listing updated: May 30, 2025 at 03:38pm
Listed by:
Allison Smookler 303-956-1516 alsmookler@me.com,
Kentwood Real Estate Cherry Creek,
Gregory Yoshida 303-875-4879,
Kentwood Real Estate Cherry Creek
Bought with:
Jon Chew, 100046865
RE/MAX Professionals
Source: REcolorado,MLS#: 9005223
Facts & features
Interior
Bedrooms & bathrooms
- Bedrooms: 5
- Bathrooms: 3
- Full bathrooms: 1
- 3/4 bathrooms: 2
- Main level bathrooms: 2
- Main level bedrooms: 3
Primary bedroom
- Level: Main
Bedroom
- Level: Main
Bedroom
- Level: Main
Bedroom
- Description: Non Conforming
- Level: Basement
Bedroom
- Description: Non Conforming
- Level: Basement
Primary bathroom
- Level: Main
Bathroom
- Level: Main
Bathroom
- Level: Basement
Kitchen
- Level: Main
Kitchen
- Level: Basement
Living room
- Level: Main
Living room
- Level: Basement
Media room
- Level: Basement
Heating
- Forced Air
Cooling
- Central Air
Appliances
- Included: Dishwasher, Disposal, Dryer, Gas Water Heater, Microwave, Oven, Range Hood, Refrigerator, Washer
Features
- Audio/Video Controls, High Ceilings, Kitchen Island, Radon Mitigation System, Walk-In Closet(s)
- Flooring: Concrete, Laminate, Wood
- Basement: Finished
- Number of fireplaces: 1
- Fireplace features: Living Room
Interior area
- Total structure area: 3,282
- Total interior livable area: 3,282 sqft
- Finished area above ground: 1,641
- Finished area below ground: 1,541
Property
Parking
- Total spaces: 2
- Parking features: Garage - Attached
- Attached garage spaces: 2
Features
- Levels: One
- Stories: 1
- Patio & porch: Covered, Deck, Front Porch
- Exterior features: Garden, Lighting
Lot
- Size: 7,840 sqft
Details
- Parcel number: R0134279
- Zoning: R-1-C
- Special conditions: Standard
Construction
Type & style
- Home type: SingleFamily
- Property subtype: Single Family Residence
Materials
- Brick, Frame, Wood Siding
- Roof: Composition
Condition
- Year built: 2001
Utilities & green energy
- Sewer: Public Sewer
- Water: Public
Community & neighborhood
Location
- Region: Westminster
- Subdivision: Shaw Heights
Other
Other facts
- Listing terms: Cash,Conventional,FHA,VA Loan
- Ownership: Individual
Price history
| Date | Event | Price |
|---|---|---|
| 5/30/2025 | Sold | $675,000-3.4%$206/sqft |
Source: | ||
| 4/14/2025 | Pending sale | $699,000$213/sqft |
Source: | ||
| 4/11/2025 | Listed for sale | $699,000+16.5%$213/sqft |
Source: | ||
| 6/14/2021 | Sold | $600,000+50%$183/sqft |
Source: Public Record Report a problem | ||
| 11/8/2017 | Sold | $400,000$122/sqft |
Source: Public Record Report a problem | ||
Public tax history
| Year | Property taxes | Tax assessment |
|---|---|---|
| 2025 | $4,521 +0.3% | $36,760 -14.4% |
| 2024 | $4,507 +28% | $42,960 |
| 2023 | $3,520 -2.2% | $42,960 +45.3% |
Find assessor info on the county website
Neighborhood: 80031
Nearby schools
GreatSchools rating
- 5/10Mesa Elementary SchoolGrades: PK-5Distance: 0.5 mi
- 2/10Shaw Heights Middle SchoolGrades: 6-8Distance: 0.3 mi
- 2/10Westminster High SchoolGrades: 9-12Distance: 2.4 mi
Schools provided by the listing agent
- Elementary: Mesa
- Middle: Shaw Heights
- High: Westminster
- District: Westminster Public Schools
Source: REcolorado. This data may not be complete. We recommend contacting the local school district to confirm school assignments for this home.
Get a cash offer in 3 minutes
Find out how much your home could sell for in as little as 3 minutes with a no-obligation cash offer.
Estimated market value
$664,900
