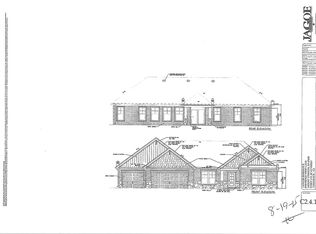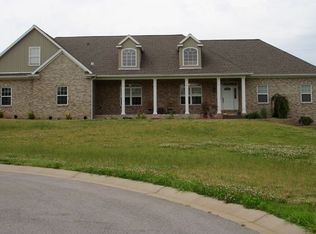Stunning 1 acre lot on cul-de-sac! Great location between Mt. Vernon and Evansville. This 1 1/2 story home is well maintained and updated. Large, covered front porch. Beautiful foyer invites you into the living room with vaulted ceiling, skylights and fireplace. The remodeled kitchen has solid surface counter tops, tile back splash, new faucets, stainless appliances and more. The breakfast nook over looks the fenced back yard with new deck addition partially surrounding 30' above ground pool (2016). The formal dining room features a new, custom built-in wine hutch and crown moulding. The spacious master bedroom is on the main floor with his and her closets and master bath with double vanity. The laundry room is also conveniently located on main floor. There is an office with built-in desk on main floor. The upper floor has 3 bedrooms and a full bath. The basement is partially finished with family room (new floor), storage area and the potential 5th bedroom room w/ closet, no window in bedroom, but 2 full size windows in family room. There is a walk up attic, accessible from the 2 car garage for all additional storage needs. ***Sale includes: oven/range, refrigerator, microwave, dishwasher, pool, pool equipment. ***
This property is off market, which means it's not currently listed for sale or rent on Zillow. This may be different from what's available on other websites or public sources.


