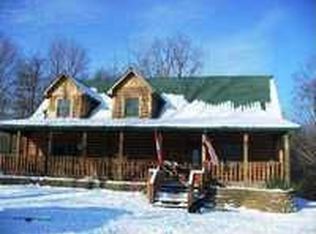Sold
$520,000
8910 Richarts Rd, Morgantown, IN 46160
5beds
3,328sqft
Residential, Single Family Residence
Built in 1994
5 Acres Lot
$520,200 Zestimate®
$156/sqft
$2,524 Estimated rent
Home value
$520,200
Estimated sales range
Not available
$2,524/mo
Zestimate® history
Loading...
Owner options
Explore your selling options
What's special
Nestled at 8910 Richarts RD, MORGANTOWN, IN, this inviting 5b3b home in BROWN COUNTY offers a tranquil escape. This single-family residence is ready to move in with plenty of storage in the 28x32 POLE BARN. The living room welcomes you with its soaring vaulted ceiling, creating an airy and expansive atmosphere that invites relaxation and gatherings. Imagine the possibilities for creating a comfortable and stylish space, perfect for both quiet evenings and lively entertainment. The kitchen is thoughtfully designed with a peninsula, providing both additional workspace and a casual dining area. Shaker cabinets offer a blend of classic style and functionality, promising a delightful cooking experience. Outside, a deck and patio extend your living space into the outdoors, perfect for enjoying the expansive lot area of 5 acre lot. A private pool offers a refreshing oasis, while the porch provides a welcoming spot to relax and enjoy the surroundings. This 3200 square foot home, built in 1994 with a main level master bedroom and a walk-out finished basement , offers a unique opportunity to embrace comfortable living on a sprawling lot. UPGRADES INCLUDE METAL ROOF 4 YRS OLD, UPGRADED SIDING, HVAC 2 YRS OLD, 6 PANEL SOLID DOORS,ANDERSON WINDOWS, NEWER CARPET, NEWLY STAINED CEDAR DECK
Zillow last checked: 8 hours ago
Listing updated: August 27, 2025 at 06:58pm
Listing Provided by:
Susan Apple 317-441-2722,
Acup Team, LLC
Bought with:
Caitlin Spall
Key Exchange Real Estate
Source: MIBOR as distributed by MLS GRID,MLS#: 22050388
Facts & features
Interior
Bedrooms & bathrooms
- Bedrooms: 5
- Bathrooms: 3
- Full bathrooms: 3
- Main level bathrooms: 2
- Main level bedrooms: 3
Primary bedroom
- Level: Main
- Area: 224 Square Feet
- Dimensions: 14x16
Bedroom 2
- Level: Main
- Area: 143 Square Feet
- Dimensions: 13x11
Bedroom 3
- Level: Main
- Area: 130 Square Feet
- Dimensions: 13x10
Bedroom 4
- Features: Other
- Level: Basement
- Area: 140 Square Feet
- Dimensions: 10X14
Bedroom 5
- Features: Other
- Level: Main
- Area: 120 Square Feet
- Dimensions: 10X12
Kitchen
- Features: Tile-Ceramic
- Level: Main
- Area: 304 Square Feet
- Dimensions: 19x16
Laundry
- Features: Other
- Level: Basement
- Area: 100 Square Feet
- Dimensions: 10x10
Living room
- Level: Main
- Area: 380 Square Feet
- Dimensions: 19x20
Heating
- Natural Gas, Wood Stove
Cooling
- Central Air
Appliances
- Included: Dryer, Microwave, Range Hood, Refrigerator, Washer
- Laundry: Sink
Features
- Vaulted Ceiling(s)
- Basement: Egress Window(s),Finished,Finished Walls,Full,Walk-Out Access,Exterior Entry
Interior area
- Total structure area: 3,328
- Total interior livable area: 3,328 sqft
- Finished area below ground: 1,664
Property
Parking
- Total spaces: 3
- Parking features: Detached
- Garage spaces: 3
- Details: Garage Parking Other(Finished Garage)
Features
- Levels: One
- Stories: 1
- Patio & porch: Covered, Deck
- Pool features: Above Ground, Outdoor Pool
- Has view: Yes
- View description: Pond, Trees/Woods, Forest
- Water view: Pond
Lot
- Size: 5 Acres
- Features: Not In Subdivision, Rural - Not Subdivision, Mature Trees, Wooded
Details
- Additional structures: Storage
- Additional parcels included: 0040731003
- Parcel number: 070209100118000006
- Horse amenities: None
Construction
Type & style
- Home type: SingleFamily
- Architectural style: Craftsman
- Property subtype: Residential, Single Family Residence
Materials
- Vinyl Siding
- Foundation: Concrete Perimeter
Condition
- New construction: No
- Year built: 1994
Utilities & green energy
- Water: Private, Other
Community & neighborhood
Location
- Region: Morgantown
- Subdivision: No Subdivision
Price history
| Date | Event | Price |
|---|---|---|
| 8/26/2025 | Sold | $520,000-5.5%$156/sqft |
Source: | ||
| 7/18/2025 | Pending sale | $550,000$165/sqft |
Source: | ||
| 7/12/2025 | Listed for sale | $550,000$165/sqft |
Source: | ||
Public tax history
| Year | Property taxes | Tax assessment |
|---|---|---|
| 2024 | $1,138 -9% | $352,300 +9.8% |
| 2023 | $1,250 +8.4% | $320,900 +5.2% |
| 2022 | $1,154 +17.1% | $305,100 +14.4% |
Find assessor info on the county website
Neighborhood: 46160
Nearby schools
GreatSchools rating
- 5/10Sprunica Elementary SchoolGrades: PK-5Distance: 3.3 mi
- 6/10Brown County Junior HighGrades: 6-8Distance: 8.5 mi
- 5/10Brown County High SchoolGrades: 9-12Distance: 8.6 mi
Schools provided by the listing agent
- Middle: Brown County Junior High
- High: Brown County High School
Source: MIBOR as distributed by MLS GRID. This data may not be complete. We recommend contacting the local school district to confirm school assignments for this home.
Get a cash offer in 3 minutes
Find out how much your home could sell for in as little as 3 minutes with a no-obligation cash offer.
Estimated market value$520,200
Get a cash offer in 3 minutes
Find out how much your home could sell for in as little as 3 minutes with a no-obligation cash offer.
Estimated market value
$520,200
