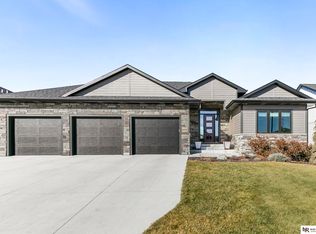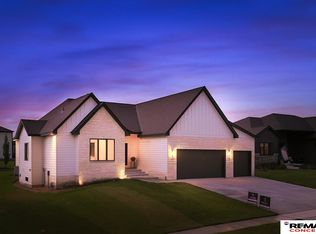Located in East Lincoln's new White Horse neighborhood, near 90th and 'A' Street - this open layout plan by youthful and progressive Old City Building Group, has award-winning design and appeal. This beautiful new setting is near the Mo Pac Trail, a prime lot location near Hillcrest Country Club! Soak in the attractive, stylish entry and open great room all while enjoying the custom tile, gorgeous flooring and elegant quartz. Be refreshed with the light and bright windows allowing the outside in! Gourmet kitchen to the Master Suite of your dreams - this plan has the new you in mind! Fully finished basement, with two additional bedroom suites each with 'office-sized' custom walk-in closets, and family-sized rec room allowing for great entertainment! You will appreciate the South facing driveway and well-sized garage! Full sod & sprinklers, along with custom window treatments included!! Expected completion Spring 2021! Current temporary entrance Smoky Hill and 'A' to Chapparal.
This property is off market, which means it's not currently listed for sale or rent on Zillow. This may be different from what's available on other websites or public sources.


