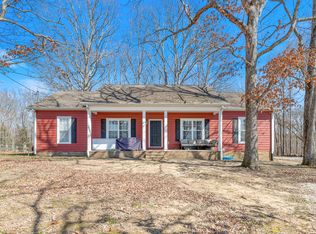Sold for $2,524,900
$2,524,900
8910 Poplar Grove Rd, Mc Ewen, TN 37101
2beds
4,324sqft
SingleFamily
Built in 1995
140 Acres Lot
$1,923,500 Zestimate®
$584/sqft
$3,436 Estimated rent
Home value
$1,923,500
$1.29M - $2.62M
$3,436/mo
Zestimate® history
Loading...
Owner options
Explore your selling options
What's special
Gorgeous farm wt custom home on 140+/- acres. Property offers gorgeous pond just steps from the back door and 100+/- acres of income producing row crop land. Property offers easy access to I-40 and Nashville. Excellent hunting property with large crop fields and around 40 acres of hardwood. Home sits in an old oak grove and is surrounded by towering hardwoods. Excellent weekend retreat close to town or primary residence for the Nashville professional.
Facts & features
Interior
Bedrooms & bathrooms
- Bedrooms: 2
- Bathrooms: 3
- Full bathrooms: 3
Heating
- Forced air, Electric
Cooling
- Central
Features
- Flooring: Tile, Hardwood
- Has fireplace: Yes
Interior area
- Total interior livable area: 4,324 sqft
Property
Parking
- Total spaces: 6
- Parking features: Garage - Attached
Features
- Exterior features: Brick
Lot
- Size: 140 Acres
Details
- Parcel number: 10100200000
Construction
Type & style
- Home type: SingleFamily
Materials
- Foundation: Footing
- Roof: Metal
Condition
- Year built: 1995
Utilities & green energy
- Water: Well
Community & neighborhood
Location
- Region: Mc Ewen
Other
Other facts
- Basement Description: Crawl
- Built Information: Existing
- Cooling Source: Electric
- Floor Types: Finished Wood, Tile
- Oven Description: Single Oven
- Oven Source: Electric
- Range Source: Electric
- Sewer System: Septic Tank
- Bedroom 1 Description: Master BR Downstairs
- Construction Type: All Brick
- Contingency Type: Sale of Home
- Cooling System: Central
- Heating Source: Electric
- Heating System: Central
- Kitchen Description: Country
- Lot Description: Level
- Master Bath Type: Sep. Shower/Tub
- Patio/Deck: Covered Porch, Deck
- Garage Description: Attached - SIDE, DRVWY
- Living Room Description: Fireplace
- Master Bath Description: Double Vanities
- Range Description: Cooktop
- Style: Traditional
- Waterfront Description: Pond
- Water Source: Well
- County: Humphreys County, TN
- Garage Capacity: 6
- Property Class: Residential
- Sq. Ft. Measurement Source: Tax Record
- Acreage Source: Agent Calculated
- Full Baths Main: 2
- Half Baths Main: 0
- New Construction: 0
- Number Of Fireplaces: 1
- Number Of Stories: 1.50
- Full Baths Second: 1
- Tax Amount: 0
- Kitchen Dimensions: 20x18
- Sq. Ft. Main Floor: 2170
- Mls Status: Under Contract - Showing
- Standard Status: Active Under Contract
- Sq. Ft. Second Floor: 2154
- Listing Type: STAND
Price history
| Date | Event | Price |
|---|---|---|
| 6/5/2023 | Sold | $2,524,900+207.9%$584/sqft |
Source: Public Record Report a problem | ||
| 6/26/2020 | Sold | $820,000-3.5%$190/sqft |
Source: | ||
| 3/24/2020 | Listed for sale | $849,900-75.7%$197/sqft |
Source: McEwen Group #2093714 Report a problem | ||
| 3/3/2020 | Sold | $3,494,698-0.2%$808/sqft |
Source: | ||
| 3/3/2020 | Price change | $3,500,000+311.8%$809/sqft |
Source: McEwen Group #2128136 Report a problem | ||
Public tax history
| Year | Property taxes | Tax assessment |
|---|---|---|
| 2025 | $3,620 | $196,750 |
| 2024 | $3,620 | $196,750 |
| 2023 | $3,620 +18.5% | $196,750 +40.4% |
Find assessor info on the county website
Neighborhood: 37101
Nearby schools
GreatSchools rating
- 6/10Mc Ewen Elementary SchoolGrades: PK-5Distance: 8.8 mi
- 7/10Mc Ewen High SchoolGrades: 6-12Distance: 8.7 mi
- NAMcEwen Jr. High SchoolGrades: 6-8Distance: 8.8 mi
Schools provided by the listing agent
- Elementary: Mc Ewen Elementary
- Middle: Mc Ewen Jr. High School
- High: Mc Ewen High School
Source: The MLS. This data may not be complete. We recommend contacting the local school district to confirm school assignments for this home.
