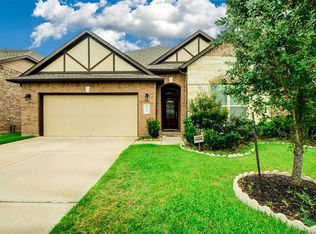This 2-story home in one of Richmond's top communities is a stunner! From the famous Progreso plan built by Coventry Homes, this home features an open concept design and has 4 bedrooms (w/ 2 bedrooms down),3 baths, and lots of upgrades. The kitchen has plenty of cabinet space and flows gracefully into the spacious family room. The abundance of windows provides natural light that brightens the home. The 1st floor master bedroom features an en-suite with dual vanity sinks, a large shower, and a walk-in closet. Timeless tile flooring runs throughout the home except the bedrooms. Upstairs, you will find 2 more bedrooms and a game room, which overlooks the family room. Large backyard and covered patio perfect for outdoor activities. Conveniently located minutes from Westpark Tollway & Grand Parkway. Zoned to Fort Bend ISD.
Copyright notice - Data provided by HAR.com 2022 - All information provided should be independently verified.
House for rent
$2,800/mo
8910 Oak Ivy Ln, Richmond, TX 77407
4beds
2,103sqft
Price may not include required fees and charges.
Singlefamily
Available now
No pets
Electric, ceiling fan
Electric dryer hookup laundry
2 Attached garage spaces parking
Natural gas
What's special
Large backyardAbundance of windowsSpacious family roomTimeless tile flooringNatural lightCovered patioGame room
- 18 days
- on Zillow |
- -- |
- -- |
Travel times
Facts & features
Interior
Bedrooms & bathrooms
- Bedrooms: 4
- Bathrooms: 3
- Full bathrooms: 3
Heating
- Natural Gas
Cooling
- Electric, Ceiling Fan
Appliances
- Included: Dishwasher, Disposal, Microwave, Range
- Laundry: Electric Dryer Hookup, Gas Dryer Hookup, Hookups, Washer Hookup
Features
- 2 Bedrooms Down, Ceiling Fan(s), Primary Bed - 1st Floor, Walk In Closet, Walk-In Closet(s)
- Flooring: Carpet, Tile
Interior area
- Total interior livable area: 2,103 sqft
Property
Parking
- Total spaces: 2
- Parking features: Attached, Covered
- Has attached garage: Yes
- Details: Contact manager
Features
- Stories: 2
- Exterior features: 2 Bedrooms Down, Architecture Style: Traditional, Attached, Back Yard, Electric Dryer Hookup, Gas Dryer Hookup, Heating: Gas, Lot Features: Back Yard, Subdivided, Patio/Deck, Pets - No, Primary Bed - 1st Floor, Subdivided, Walk In Closet, Walk-In Closet(s), Washer Hookup
Details
- Parcel number: 3528280030170907
Construction
Type & style
- Home type: SingleFamily
- Property subtype: SingleFamily
Condition
- Year built: 2022
Community & HOA
Location
- Region: Richmond
Financial & listing details
- Lease term: Long Term,12 Months
Price history
| Date | Event | Price |
|---|---|---|
| 6/9/2025 | Listed for rent | $2,800$1/sqft |
Source: | ||
| 6/5/2025 | Listing removed | $2,800$1/sqft |
Source: | ||
| 5/19/2025 | Listed for rent | $2,800$1/sqft |
Source: | ||
| 4/24/2023 | Listing removed | -- |
Source: | ||
| 4/17/2023 | Listing removed | -- |
Source: | ||
![[object Object]](https://photos.zillowstatic.com/fp/10b45ec1be24756a311eadb35069eaf5-p_i.jpg)
