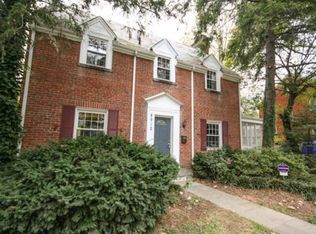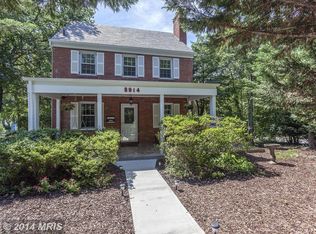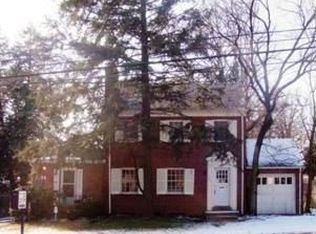Sold for $833,000
$833,000
8910 Flower Ave, Silver Spring, MD 20901
5beds
2,700sqft
Single Family Residence
Built in 1935
8,757 Square Feet Lot
$825,500 Zestimate®
$309/sqft
$4,044 Estimated rent
Home value
$825,500
$759,000 - $900,000
$4,044/mo
Zestimate® history
Loading...
Owner options
Explore your selling options
What's special
*Offers, if any, due by 10am on Mon 1/13** Don’t miss this charming 5-bed, 3.5-bath single family home with a full in-law suite on an expansive 8,700 sq ft lot and located less than 5 minutes from downtown Silver Spring. Step inside and be greeted by beautiful hardwood floors, recessed lighting, and elegant crown molding that flow seamlessly throughout the main level. Relax by the living room’s cozy wood-burning fireplace (rebuilt in 2021), adorned with a striking stone surround and mantel. The Chef’s kitchen boasts elegant wood cabinetry, granite countertops, tiled backsplash, stainless steel appliances, and a bespoke 5-foot island for all your meal-prepping needs. Adjacent to the kitchen, the spacious dining room and a conveniently located powder room provide the perfect setting for hosting dinners with friends and family. A bright and airy sunroom addition, complete with updated flooring and a ceiling fan offers a versatile space for an in-home office, creative studio, or a serene spot to enjoy your morning coffee while taking in the professionally-landscaped rear yard. When ready to unwind, head upstairs to the luxurious Owner's suite presenting two walk-in closets and a spa-like en-suite bath with tiled tub/shower combo and dual sink vanity. Two additional generously-sized bedrooms, each with ample closet space, and a shared hallway bath with a walk-in shower complete the second level. The top floor boasts an additional bedroom and a large common room with custom padded bench, ideal for creating a private retreat for guests, a second office or kid’s play area. The expansive lower level with a separate, private entrance is perfectly arranged for a potential rental unit, in-law suite or au-pair quarters! This space features a spacious living room, dining area, updated kitchen with stainless steel appliances, bedroom, and full bath with tiled walk-in shower. A custom-painted mural (2020) along the exterior walk-up stairs transports you to a blissful seaside town from the comfort of the lower-level living room. Head outside to the fully-fenced and flat rear yard featuring a stone patio, shed, mature trees, and manicured green space. An extended driveway with gate offers secured parking for 2 cars plus an additional 4 off-street parking spots for guests. Recent improvements include new Anderson windows (2024), roof/gutters (2018), sump pump (2024) and hardscaping/landscaping (2023). This home is ideally located just steps from two Purple Line Metro Stations (expected 2027), Long Branch Library, Sligo Creek Trail, and Sligo Cabin recreation area with playground, tennis courts, and basketball courts. Plus enjoy all of the countless shopping and dining options that Downtown Silver Spring and Takoma Park have to offer!
Zillow last checked: 8 hours ago
Listing updated: June 26, 2025 at 09:35am
Listed by:
Sheena Saydam 202-793-3000,
Keller Williams Capital Properties,
Listing Team: Saydam Properties Group, Co-Listing Agent: Han T Saydam 301-281-1750,
Keller Williams Capital Properties
Bought with:
Jaime Willis, SP98375007
Compass
Source: Bright MLS,MLS#: MDMC2158080
Facts & features
Interior
Bedrooms & bathrooms
- Bedrooms: 5
- Bathrooms: 4
- Full bathrooms: 3
- 1/2 bathrooms: 1
- Main level bathrooms: 1
Basement
- Area: 816
Heating
- Heat Pump, Forced Air, Natural Gas
Cooling
- Central Air, Electric
Appliances
- Included: Microwave, Dishwasher, Disposal, Dryer, Oven/Range - Electric, Oven/Range - Gas, Range Hood, Refrigerator, Stainless Steel Appliance(s), Washer, Electric Water Heater
Features
- Crown Molding, Dining Area, Family Room Off Kitchen, Floor Plan - Traditional, Kitchen - Gourmet, Primary Bath(s), Recessed Lighting, Upgraded Countertops, Walk-In Closet(s), 2nd Kitchen, Attic, Studio, Ceiling Fan(s)
- Flooring: Hardwood, Ceramic Tile, Wood
- Windows: Casement, Window Treatments
- Basement: Walk-Out Access,Finished,Exterior Entry,Interior Entry
- Number of fireplaces: 1
- Fireplace features: Wood Burning
Interior area
- Total structure area: 2,916
- Total interior livable area: 2,700 sqft
- Finished area above ground: 2,100
- Finished area below ground: 600
Property
Parking
- Total spaces: 6
- Parking features: Secured, Driveway, Off Street
- Uncovered spaces: 6
Accessibility
- Accessibility features: None
Features
- Levels: Four
- Stories: 4
- Patio & porch: Patio
- Exterior features: Extensive Hardscape, Bump-outs
- Pool features: None
Lot
- Size: 8,757 sqft
Details
- Additional structures: Above Grade, Below Grade
- Parcel number: 161301008012
- Zoning: R60
- Special conditions: Standard
Construction
Type & style
- Home type: SingleFamily
- Architectural style: Colonial
- Property subtype: Single Family Residence
Materials
- Brick, Vinyl Siding
- Foundation: Slab
Condition
- New construction: No
- Year built: 1935
Utilities & green energy
- Sewer: Public Sewer
- Water: Public
Community & neighborhood
Location
- Region: Silver Spring
- Subdivision: Highland View
Other
Other facts
- Listing agreement: Exclusive Right To Sell
- Ownership: Fee Simple
Price history
| Date | Event | Price |
|---|---|---|
| 2/10/2025 | Sold | $833,000+11.1%$309/sqft |
Source: | ||
| 1/13/2025 | Pending sale | $749,999$278/sqft |
Source: | ||
| 1/9/2025 | Listed for sale | $749,999+27.1%$278/sqft |
Source: | ||
| 4/27/2018 | Sold | $590,000-1.7%$219/sqft |
Source: Public Record Report a problem | ||
| 1/26/2018 | Price change | $599,900-3.1%$222/sqft |
Source: Star Realtors Llc #1001006843 Report a problem | ||
Public tax history
| Year | Property taxes | Tax assessment |
|---|---|---|
| 2025 | $8,723 +13.9% | $693,033 +4.2% |
| 2024 | $7,658 +4% | $665,200 +4.1% |
| 2023 | $7,363 +8.9% | $639,067 +4.3% |
Find assessor info on the county website
Neighborhood: Highland View
Nearby schools
GreatSchools rating
- 7/10Oak View Elementary SchoolGrades: 3-5Distance: 0.2 mi
- 5/10Eastern Middle SchoolGrades: 6-8Distance: 0.7 mi
- 7/10Montgomery Blair High SchoolGrades: 9-12Distance: 1.2 mi
Schools provided by the listing agent
- Elementary: New Hampshire Estates
- Middle: Eastern
- High: Montgomery Blair
- District: Montgomery County Public Schools
Source: Bright MLS. This data may not be complete. We recommend contacting the local school district to confirm school assignments for this home.

Get pre-qualified for a loan
At Zillow Home Loans, we can pre-qualify you in as little as 5 minutes with no impact to your credit score.An equal housing lender. NMLS #10287.


