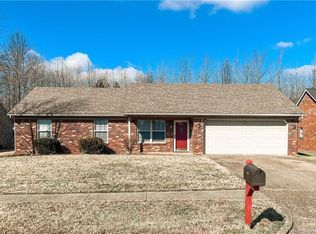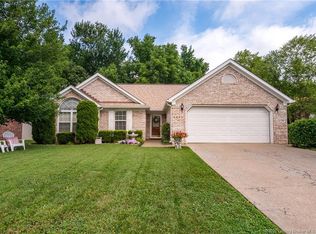Sold for $635,000 on 08/01/25
$635,000
8910 County Line Road, Sellersburg, IN 47172
4beds
3,675sqft
Single Family Residence
Built in 1978
2.47 Acres Lot
$-- Zestimate®
$173/sqft
$3,137 Estimated rent
Home value
Not available
Estimated sales range
Not available
$3,137/mo
Zestimate® history
Loading...
Owner options
Explore your selling options
What's special
This expansive custom home offers so much more than than what you find in the newer subdivisions or golf communities. Sitting on 2.5 acres this estate home has both privacy and space for large family functions. The back yard offers beautiful water features with connecting multi-level decks and a large gazebo. The home is beautifully landscaped with many plants and seasonal flowers and a large firepit area for evening fun. Inside there are 2 bedroom suites located on the first and second floor. The kitchen and countertops are all granite and the large island compliments the generous space. This home has a large formal dining/sitting area conveniently located off the kitchen. With almost 4000' of finished area, 4 total bedrooms, 5 baths (4-1) and a large motor court and inside parking for 4 vehicles, this property is like nothing else in the Sellersburg area. This special home also sits right at the edge of town for convenience, but close to farms and wildlife.
Zillow last checked: 8 hours ago
Listing updated: August 01, 2025 at 08:59am
Listed by:
Dave Davis,
Ward Realty Services
Bought with:
Sherry Wathen, RB15000131
Lopp Real Estate Brokers
Source: SIRA,MLS#: 202509230 Originating MLS: Southern Indiana REALTORS Association
Originating MLS: Southern Indiana REALTORS Association
Facts & features
Interior
Bedrooms & bathrooms
- Bedrooms: 4
- Bathrooms: 5
- Full bathrooms: 4
- 1/2 bathrooms: 1
Primary bedroom
- Description: Entrance to deck,Flooring: Wood
- Level: First
- Dimensions: 14 x 18
Bedroom
- Description: Flooring: Wood
- Level: Second
- Dimensions: 13 x 14
Bedroom
- Description: Flooring: Wood
- Level: Second
- Dimensions: 11 x 13
Bedroom
- Description: Flooring: Wood
- Level: Second
- Dimensions: 11 x 12
Dining room
- Description: Dual use as sitting room,Flooring: Wood
- Level: First
- Dimensions: 13 x 17
Other
- Description: Bath off of garage,Flooring: Tile
- Level: First
- Dimensions: 5 x 9
Other
- Description: Suite bath,Flooring: Tile
- Level: First
- Dimensions: 14 x 14
Other
- Description: Flooring: Tile
- Level: Second
- Dimensions: 11 x 13
Other
- Description: Flooring: Tile
- Level: Second
- Dimensions: 8 x 12
Half bath
- Description: Flooring: Tile
- Level: First
- Dimensions: 5 x 5
Kitchen
- Description: Flooring: Wood
- Level: First
- Dimensions: 13 x 24
Living room
- Description: Living room & dining area,Flooring: Wood
- Level: First
- Dimensions: 13 x 30
Office
- Description: off of garage,Flooring: Laminate
- Level: First
- Dimensions: 9 x 14
Other
- Description: foyer off of front entrance,Flooring: Wood
- Level: First
- Dimensions: 11 x 13
Other
- Description: multi use/family room,Flooring: Laminate
- Level: Lower
- Dimensions: 19 x 30
Heating
- Heat Pump
Cooling
- Central Air
Appliances
- Included: Dishwasher, Microwave, Oven, Range, Refrigerator, Self Cleaning Oven
- Laundry: Main Level, Laundry Room
Features
- Breakfast Bar, Bookcases, Ceramic Bath, Cedar Closet(s), Ceiling Fan(s), Separate/Formal Dining Room, Entrance Foyer, Eat-in Kitchen, Jetted Tub, Kitchen Island, Bath in Primary Bedroom, Main Level Primary, Open Floorplan, Pantry, Split Bedrooms, Storage, Separate Shower, Cable TV, Utility Room, Vaulted Ceiling(s), Walk-In Closet(s)
- Windows: Blinds, Thermal Windows
- Basement: Partially Finished,Unfinished,Sump Pump
- Number of fireplaces: 3
- Fireplace features: Decorative, Gas, Wood Burning
Interior area
- Total structure area: 3,675
- Total interior livable area: 3,675 sqft
- Finished area above ground: 3,023
- Finished area below ground: 652
Property
Parking
- Total spaces: 4
- Parking features: Attached, Garage Faces Front, Garage, Garage Door Opener
- Attached garage spaces: 4
- Has uncovered spaces: Yes
Features
- Levels: Two
- Stories: 2
- Patio & porch: Covered, Porch
- Exterior features: Fence, Landscaping, Landscape Lights, Paved Driveway, Porch, Water Feature
- Has spa: Yes
- Fencing: Yard Fenced
- Has view: Yes
- View description: Park/Greenbelt, Scenic
Lot
- Size: 2.47 Acres
- Features: Garden, Secluded, Wooded
Details
- Additional structures: Shed(s), Greenhouse
- Parcel number: 101710800527000031
- Zoning: Residential
- Zoning description: Residential
Construction
Type & style
- Home type: SingleFamily
- Architectural style: Two Story
- Property subtype: Single Family Residence
Materials
- Brick, Frame
- Foundation: Brick/Mortar
Condition
- New construction: No
- Year built: 1978
Utilities & green energy
- Sewer: Septic Tank
- Water: Connected, Public
Community & neighborhood
Location
- Region: Sellersburg
Other
Other facts
- Listing terms: Conventional,FHA,VA Loan
Price history
| Date | Event | Price |
|---|---|---|
| 8/1/2025 | Sold | $635,000+0%$173/sqft |
Source: | ||
| 7/3/2025 | Listed for sale | $634,900+15.4%$173/sqft |
Source: | ||
| 2/20/2024 | Sold | $550,000-4.2%$150/sqft |
Source: | ||
| 1/29/2024 | Pending sale | $574,000$156/sqft |
Source: | ||
| 1/19/2024 | Listed for sale | $574,000$156/sqft |
Source: | ||
Public tax history
| Year | Property taxes | Tax assessment |
|---|---|---|
| 2020 | $192 +0.2% | $9,200 |
| 2019 | $192 -3.2% | $9,200 |
| 2018 | $198 -0.9% | $9,200 |
Find assessor info on the county website
Neighborhood: 47172
Nearby schools
GreatSchools rating
- 5/10Community MontessoriGrades: PK-12Distance: 2.2 mi

Get pre-qualified for a loan
At Zillow Home Loans, we can pre-qualify you in as little as 5 minutes with no impact to your credit score.An equal housing lender. NMLS #10287.

