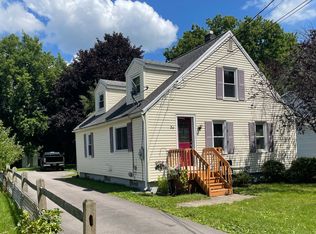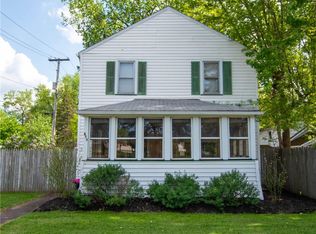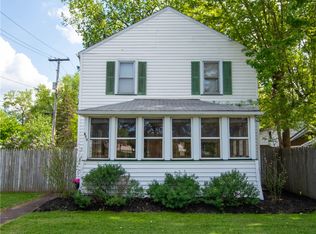Closed
$232,500
891 Whitney Rd W, Fairport, NY 14450
2beds
918sqft
Single Family Residence
Built in 1900
0.34 Acres Lot
$237,600 Zestimate®
$253/sqft
$1,805 Estimated rent
Home value
$237,600
$221,000 - $254,000
$1,805/mo
Zestimate® history
Loading...
Owner options
Explore your selling options
What's special
A MUST-SEE spacious Village Cape Cod style home featuring updated kitchen, bathroom and flooring. Additional interior highlights include ample bedrooms, first floor laundry room, lots of room for storage, vinyl thermal windows, brand new front entry door and central air conditioning. Kitchen and laundry appliances are included! Exterior details include vinyl siding, handy basement ingress/egress, oversized lot with plenty of room for every kind of outdoor activity - plant more landscaping, a veggie garden, put up a pool or a playset, pitch a tent, yard games, picnicking, do it all, and much, much more! Bet you can't wait to fill up the newer 500+ square foot utility building with cars, toys, tools/equipment, a workshop or whatever you need to use it for. You can even keep your beverages and sandwiches cold in the minifridge! Features 8-foot door, high ceiling height, easy access person door, low maintenance metal siding and roof plus a 70-amp electric sub panel. There used to be a propane furnace that is easily re-installed for using the space in colder weather. This beautiful home and property are located just minutes to expressways, shopping, recreation and neighborhood services/amenities. Take a stroll or bike into the Historic Village a Fairport, take in the sights on the canal side promenade, canal touring boats, the lift bridge, festivals, boutiques, convenient neighborhood shops and cottage industries. Oh, and don't forget the real cheap FAIRPORT ELECTRIC! All offers will be reviewed at 11AM on August 2nd!
Zillow last checked: 8 hours ago
Listing updated: September 25, 2025 at 01:02pm
Listed by:
Carmen G Lonardo 585-218-6822,
RE/MAX Realty Group
Bought with:
Danielle M. Clement, 10311210210
Tru Agent Real Estate
Source: NYSAMLSs,MLS#: R1623899 Originating MLS: Rochester
Originating MLS: Rochester
Facts & features
Interior
Bedrooms & bathrooms
- Bedrooms: 2
- Bathrooms: 1
- Full bathrooms: 1
- Main level bathrooms: 1
- Main level bedrooms: 1
Heating
- Gas, Electric, Forced Air
Cooling
- Central Air
Appliances
- Included: Dryer, Electric Oven, Electric Range, Electric Water Heater, Microwave, Refrigerator, Washer
- Laundry: Main Level
Features
- Separate/Formal Living Room, Living/Dining Room, Storage, Bedroom on Main Level, Main Level Primary
- Flooring: Luxury Vinyl, Varies, Vinyl
- Windows: Thermal Windows
- Basement: Full
- Has fireplace: No
Interior area
- Total structure area: 918
- Total interior livable area: 918 sqft
Property
Parking
- Total spaces: 4
- Parking features: Detached, Electricity, Garage, Storage, Workshop in Garage, Driveway, Garage Door Opener
- Garage spaces: 4
Features
- Patio & porch: Covered, Deck, Porch
- Exterior features: Blacktop Driveway, Deck, Fence
- Fencing: Partial
Lot
- Size: 0.34 Acres
- Dimensions: 169 x 88
- Features: Corner Lot, Near Public Transit, Rectangular, Rectangular Lot, Residential Lot
Details
- Additional structures: Barn(s), Outbuilding
- Parcel number: 2644031520800002033000
- Special conditions: Standard
Construction
Type & style
- Home type: SingleFamily
- Architectural style: Cape Cod,Historic/Antique,Two Story
- Property subtype: Single Family Residence
Materials
- Vinyl Siding, Copper Plumbing
- Foundation: Block
- Roof: Asphalt,Architectural,Flat,Membrane,Metal,Rubber,Shingle
Condition
- Resale
- Year built: 1900
Utilities & green energy
- Electric: Circuit Breakers
- Sewer: Connected
- Water: Connected, Public
- Utilities for property: Cable Available, Electricity Connected, High Speed Internet Available, Sewer Connected, Water Connected
Community & neighborhood
Location
- Region: Fairport
Other
Other facts
- Listing terms: Cash,Conventional,FHA,VA Loan
Price history
| Date | Event | Price |
|---|---|---|
| 10/13/2025 | Listing removed | $1,950$2/sqft |
Source: Zillow Rentals Report a problem | ||
| 10/1/2025 | Listed for rent | $1,950$2/sqft |
Source: Zillow Rentals Report a problem | ||
| 9/25/2025 | Sold | $232,500+25.7%$253/sqft |
Source: | ||
| 8/4/2025 | Pending sale | $184,900$201/sqft |
Source: | ||
| 8/4/2025 | Contingent | $184,900$201/sqft |
Source: | ||
Public tax history
| Year | Property taxes | Tax assessment |
|---|---|---|
| 2024 | -- | $113,000 |
| 2023 | -- | $113,000 |
| 2022 | -- | $113,000 |
Find assessor info on the county website
Neighborhood: 14450
Nearby schools
GreatSchools rating
- 7/10Brooks Hill SchoolGrades: K-5Distance: 1.2 mi
- 8/10Johanna Perrin Middle SchoolGrades: 6-8Distance: 1.1 mi
- NAMinerva Deland SchoolGrades: 9Distance: 1.3 mi
Schools provided by the listing agent
- District: Fairport
Source: NYSAMLSs. This data may not be complete. We recommend contacting the local school district to confirm school assignments for this home.


