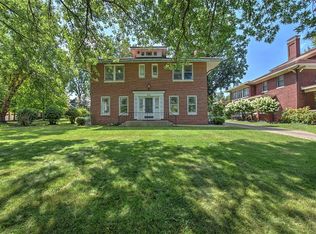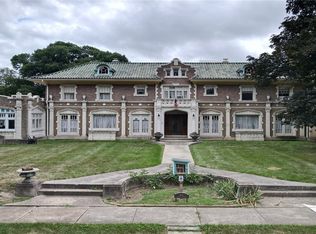Sold for $297,500
$297,500
891 W William St, Decatur, IL 62522
4beds
3,917sqft
Single Family Residence
Built in 1913
0.6 Acres Lot
$311,400 Zestimate®
$76/sqft
$1,802 Estimated rent
Home value
$311,400
$290,000 - $333,000
$1,802/mo
Zestimate® history
Loading...
Owner options
Explore your selling options
What's special
Historically named the Surface-Zeiss House, William E. Surface built the home in 1913. Loved and cherished for the last 32 years by the current third owner of this Art and Crafts Spanish Colonial. Stunning two story all brick masterpiece inside and out with split stairway to 2nd floor, 3 fireplaces, 4 bedrooms and 2.1 baths. Features include a covered portico at the side door, tile roof and copper gutters, .6 acres of flat landscaped property, a 3.5 car brick garage, stamped concrete patio and a huge newer concrete approach and driveway. Massive wood trim featured on the whole lower level, also many windows for the light to brighten the details inside. Upper floor laundry, plus a Jack and Jill bath and a hall bath, 4 bedrooms, one with fireplace, glass transom windows over interior doors and a sleeping porch are all on the 2nd floor.
The main floor has French doors or glass doors separating the entertaining areas. 2 fireplaces in the living room and sun room. The kitchen was a complete remodel and now very modern and efficient yet fits the style of the home.
Zillow last checked: 8 hours ago
Listing updated: August 24, 2023 at 11:39am
Listed by:
Robert Sparks 217-875-0555,
Brinkoetter REALTORS®
Bought with:
Brandon Barney, 475186968
Main Place Real Estate
Source: CIBR,MLS#: 6227081 Originating MLS: Central Illinois Board Of REALTORS
Originating MLS: Central Illinois Board Of REALTORS
Facts & features
Interior
Bedrooms & bathrooms
- Bedrooms: 4
- Bathrooms: 3
- Full bathrooms: 2
- 1/2 bathrooms: 1
Primary bedroom
- Description: Flooring: Hardwood
- Level: Upper
Bedroom
- Description: Flooring: Hardwood
- Level: Upper
Bedroom
- Description: Flooring: Hardwood
- Level: Upper
Bedroom
- Description: Flooring: Hardwood
- Level: Upper
Dining room
- Description: Flooring: Hardwood
- Level: Main
Other
- Description: Flooring: Tile
- Level: Upper
- Dimensions: 10 x 10
Other
- Description: Flooring: Tile
- Level: Upper
- Dimensions: 10 x 10
Half bath
- Description: Flooring: Tile
- Level: Main
- Dimensions: 10 x 10
Kitchen
- Description: Flooring: Hardwood
- Level: Main
Laundry
- Description: Flooring: Hardwood
- Level: Upper
- Dimensions: 10 x 10
Living room
- Description: Flooring: Hardwood
- Level: Main
Office
- Description: Flooring: Hardwood
- Level: Main
Porch
- Description: Flooring: Hardwood
- Level: Upper
Sunroom
- Description: Flooring: Tile
- Level: Main
Heating
- Forced Air, Gas, Hot Water
Cooling
- Central Air, 3+ Units
Appliances
- Included: Dryer, Dishwasher, Gas Water Heater, Microwave, Oven, Range, Refrigerator, Range Hood, Washer
Features
- Attic, Breakfast Area, Fireplace, Bath in Primary Bedroom, Pantry, Workshop
- Windows: Replacement Windows
- Basement: Unfinished,Full
- Number of fireplaces: 3
- Fireplace features: Family/Living/Great Room
Interior area
- Total structure area: 3,917
- Total interior livable area: 3,917 sqft
- Finished area above ground: 3,917
- Finished area below ground: 0
Property
Parking
- Total spaces: 3
- Parking features: Detached, Garage
- Garage spaces: 3
Features
- Levels: Two
- Stories: 2
- Patio & porch: Open, Other, Patio
- Exterior features: Fence, Other, Workshop
- Fencing: Yard Fenced
Lot
- Size: 0.60 Acres
- Dimensions: 162.5 x 160
Details
- Parcel number: 041215176001
- Zoning: RES
- Special conditions: None
Construction
Type & style
- Home type: SingleFamily
- Architectural style: Other
- Property subtype: Single Family Residence
Materials
- Brick, Plaster
- Foundation: Basement
- Roof: Tile
Condition
- Year built: 1913
Utilities & green energy
- Sewer: Public Sewer
- Water: Public
Community & neighborhood
Location
- Region: Decatur
- Subdivision: Millikin Place 2nd Add
Other
Other facts
- Road surface type: Concrete
Price history
| Date | Event | Price |
|---|---|---|
| 8/24/2023 | Sold | $297,500-4%$76/sqft |
Source: | ||
| 7/21/2023 | Pending sale | $309,900$79/sqft |
Source: | ||
| 7/5/2023 | Contingent | $309,900$79/sqft |
Source: | ||
| 6/16/2023 | Price change | $309,900-4.6%$79/sqft |
Source: | ||
| 5/26/2023 | Listed for sale | $324,900$83/sqft |
Source: | ||
Public tax history
| Year | Property taxes | Tax assessment |
|---|---|---|
| 2024 | $6,165 +1.2% | $69,688 +3.7% |
| 2023 | $6,093 +6% | $67,221 +8.1% |
| 2022 | $5,748 +7.2% | $62,204 +7.1% |
Find assessor info on the county website
Neighborhood: 62522
Nearby schools
GreatSchools rating
- 2/10Dennis Lab SchoolGrades: PK-8Distance: 0.8 mi
- 2/10Macarthur High SchoolGrades: 9-12Distance: 0.9 mi
- 2/10Eisenhower High SchoolGrades: 9-12Distance: 2 mi
Schools provided by the listing agent
- District: Decatur Dist 61
Source: CIBR. This data may not be complete. We recommend contacting the local school district to confirm school assignments for this home.
Get pre-qualified for a loan
At Zillow Home Loans, we can pre-qualify you in as little as 5 minutes with no impact to your credit score.An equal housing lender. NMLS #10287.

