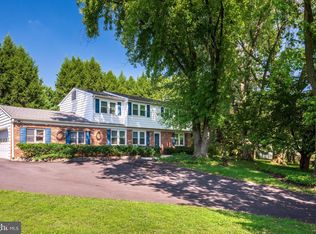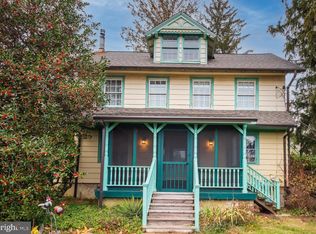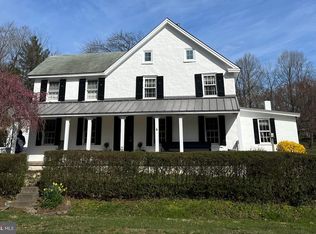Sold for $835,000 on 08/14/25
$835,000
891 W King Rd, Malvern, PA 19355
4beds
2,346sqft
Single Family Residence
Built in 1975
0.54 Acres Lot
$849,000 Zestimate®
$356/sqft
$3,479 Estimated rent
Home value
$849,000
$798,000 - $900,000
$3,479/mo
Zestimate® history
Loading...
Owner options
Explore your selling options
What's special
Welcome to 891 W King Road, nestled in the award-winning Great Valley School District! This beautifully updated colonial offers 4 bedrooms, 2.5 bathrooms, and over 2,300 square feet of thoughtfully designed living space on a spacious half-acre lot. As you step inside, you're greeted by warm white oak floors that flow through the formal living and dining rooms. To your left, the elegant dining room features decorative crown molding, chair rail, and a ample windows that fill the space with natural light. To your right, the inviting living room centers around a charming tile-hearth gas fireplace—perfect for cozy evenings. A cased opening leads to a bright and airy family room, complete with cathedral ceiling, skylights and walls of windows that bring the outdoors in. A set of French doors opens to a cozy patio, one of the outdoor entertaining spaces perfect for relaxation and gatherings. The updated kitchen is a home chef’s delight, featuring quartz countertops, stainless steel appliances, abundant cabinetry, and a cozy breakfast nook. A sliding glass door leads to the Trex deck—ideal for morning coffee or summer barbecues—overlooking the fully fenced, level backyard that provides privacy and plenty of space to play or garden. A detached shed, currently used as a home gym, offers flexible space for hobbies or creative use, while an additional utility shed provides practical storage. The main level also includes an updated powder room and access to the oversized 2-car garage with a workshop area. Upstairs, the spacious primary suite is a true retreat with hardwood floors, a ceiling fan, a walk-in closet, and a luxurious en suite bathroom featuring dual vanities with marble top, a step-in shower, and a jetted soaking tub. Three additional well-sized bedrooms—each with hardwood flooring—share a full hall bathroom with a tub/shower combination. The unfinished lower level presents a blank canvas for future expansion—perfect for a home office, playroom, or fitness space. Conveniently located just minutes from the charming shops, restaurants, and train station in Malvern Borough, 891 W King Road is move-in ready and waiting to welcome you home. Schedule your private tour today!
Zillow last checked: 8 hours ago
Listing updated: August 14, 2025 at 09:02am
Listed by:
Bill McGarrigle 484-874-4777,
Keller Williams Real Estate -Exton
Bought with:
Debi Sugarman, RS209536L
Compass RE
Source: Bright MLS,MLS#: PACT2101436
Facts & features
Interior
Bedrooms & bathrooms
- Bedrooms: 4
- Bathrooms: 3
- Full bathrooms: 2
- 1/2 bathrooms: 1
- Main level bathrooms: 1
Primary bedroom
- Features: Flooring - HardWood, Walk-In Closet(s), Recessed Lighting, Ceiling Fan(s)
- Level: Upper
Bedroom 2
- Features: Flooring - HardWood, Ceiling Fan(s)
- Level: Upper
Bedroom 3
- Features: Flooring - HardWood, Ceiling Fan(s)
- Level: Upper
Bedroom 4
- Features: Flooring - HardWood
- Level: Upper
Primary bathroom
- Features: Flooring - Ceramic Tile, Double Sink, Bathroom - Walk-In Shower, Soaking Tub
- Level: Upper
Basement
- Features: Basement - Unfinished
- Level: Lower
Dining room
- Features: Flooring - HardWood, Chair Rail, Crown Molding
- Level: Main
Family room
- Features: Cathedral/Vaulted Ceiling, Flooring - Laminated, Skylight(s)
- Level: Main
Other
- Features: Bathroom - Tub Shower
- Level: Upper
Half bath
- Level: Main
Kitchen
- Features: Countertop(s) - Quartz, Breakfast Nook
- Level: Main
Living room
- Features: Flooring - HardWood, Fireplace - Gas
- Level: Main
Heating
- Hot Water, Natural Gas
Cooling
- Central Air, Electric
Appliances
- Included: Gas Water Heater
- Laundry: In Basement
Features
- Bathroom - Tub Shower, Bathroom - Walk-In Shower, Breakfast Area, Ceiling Fan(s), Chair Railings, Eat-in Kitchen, Primary Bath(s), Recessed Lighting, Upgraded Countertops, Walk-In Closet(s), Cathedral Ceiling(s)
- Flooring: Hardwood, Ceramic Tile, Laminate, Wood
- Doors: French Doors, Sliding Glass
- Windows: Energy Efficient, Skylight(s)
- Basement: Unfinished
- Number of fireplaces: 1
- Fireplace features: Gas/Propane
Interior area
- Total structure area: 2,346
- Total interior livable area: 2,346 sqft
- Finished area above ground: 2,346
- Finished area below ground: 0
Property
Parking
- Total spaces: 7
- Parking features: Garage Faces Side, Oversized, Attached, Driveway
- Attached garage spaces: 2
- Uncovered spaces: 5
Accessibility
- Accessibility features: None
Features
- Levels: Two
- Stories: 2
- Patio & porch: Deck, Patio
- Pool features: None
- Has spa: Yes
- Spa features: Bath
- Fencing: Full
Lot
- Size: 0.54 Acres
- Features: Backs to Trees, Level, Suburban
Details
- Additional structures: Above Grade, Below Grade
- Parcel number: 4207B0140
- Zoning: R
- Special conditions: Standard
Construction
Type & style
- Home type: SingleFamily
- Architectural style: Traditional
- Property subtype: Single Family Residence
Materials
- Vinyl Siding
- Foundation: Block
- Roof: Architectural Shingle
Condition
- Excellent
- New construction: No
- Year built: 1975
Utilities & green energy
- Sewer: On Site Septic
- Water: Public
Community & neighborhood
Location
- Region: Malvern
- Subdivision: None Available
- Municipality: EAST WHITELAND TWP
Other
Other facts
- Listing agreement: Exclusive Right To Sell
- Listing terms: Cash,Conventional
- Ownership: Fee Simple
Price history
| Date | Event | Price |
|---|---|---|
| 8/14/2025 | Sold | $835,000+5.7%$356/sqft |
Source: | ||
| 6/25/2025 | Pending sale | $789,900$337/sqft |
Source: | ||
| 6/22/2025 | Contingent | $789,900$337/sqft |
Source: | ||
| 6/19/2025 | Listed for sale | $789,900+23.4%$337/sqft |
Source: | ||
| 2/28/2023 | Sold | $640,000-3%$273/sqft |
Source: | ||
Public tax history
Tax history is unavailable.
Neighborhood: Frazer
Nearby schools
GreatSchools rating
- 5/10Sugartown El SchoolGrades: K-5Distance: 1.4 mi
- 7/10Great Valley Middle SchoolGrades: 6-8Distance: 2.3 mi
- 10/10Great Valley High SchoolGrades: 9-12Distance: 2.3 mi
Schools provided by the listing agent
- Elementary: Sugartown
- Middle: Great Valley
- High: Great Valley
- District: Great Valley
Source: Bright MLS. This data may not be complete. We recommend contacting the local school district to confirm school assignments for this home.

Get pre-qualified for a loan
At Zillow Home Loans, we can pre-qualify you in as little as 5 minutes with no impact to your credit score.An equal housing lender. NMLS #10287.
Sell for more on Zillow
Get a free Zillow Showcase℠ listing and you could sell for .
$849,000
2% more+ $16,980
With Zillow Showcase(estimated)
$865,980

