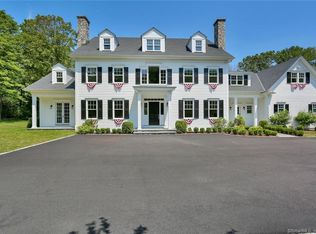Imagine calling this conveniently located, bright and sunny home your own. Experience the crisp Fall air from broad wrap-around porches and patios that overlook beautifully manicured park-like property. Inside, is perfectly maintained with fine finishes and quality accents offering a mix of traditional style with modern sensibilities. Large, spacious living spaces include eat-in chef's kitchen, a family room with cathedral ceiling & floor to ceiling field stone fireplace. The master suite is gracious with walk-in closet, fireplace, and master bath featuring a luxurious soaking tub. Bonus spaces include an in-law suite w/kitchenette, a finished lower level with entertainment room, fitness area and wine cellar extra-large 3rd floor floor sky-lit studio. Meticulous condition. Move-in ready.
This property is off market, which means it's not currently listed for sale or rent on Zillow. This may be different from what's available on other websites or public sources.
