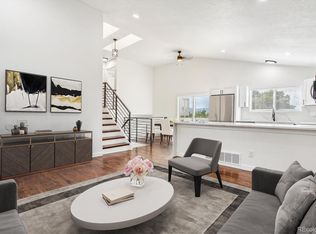Sold for $610,000
$610,000
891 Thames Street, Highlands Ranch, CO 80126
5beds
1,838sqft
Single Family Residence
Built in 1987
9,975 Square Feet Lot
$613,500 Zestimate®
$332/sqft
$3,373 Estimated rent
Home value
$613,500
$583,000 - $644,000
$3,373/mo
Zestimate® history
Loading...
Owner options
Explore your selling options
What's special
It is beautifully renovated and updated in the highly sought-after Northridge community. Upon entry, you will be charmed by the sun-filled living room with stunning mountain views, vaulted ceilings, recessed lighting, and an open floor plan. Prepare fabulous meals in the completely renovated eat-in kitchen with NEW stainless steel appliances, Quartz countertops, new disposal, chic tile backsplash, and recessed lighting. The kitchen and dining area flooring is 24" stone tile. The kitchen is open to the lower-level family room with a fireplace.
Take your meals outside to 2 large wooden decks, complete with a firepit and ample room for entertaining. On the upper level, the primary bedroom with stunning mountain views, a private en suite bath, a sizable 2nd bedroom, and a refreshed 2nd bathroom. Step downstairs and enjoy the fully finished basement with 2 bedrooms, a private bath, and a large play/entertainment area.
Near C-470 and Broadway, schools, parks, Highlands Ranch Hospital, restaurants, hiking & biking trails, and the world-class Highlands Ranch Centers.
The flooring in the primary and 1st-floor bedrooms has been replaced with Bamboo to match the surrounding areas.
Zillow last checked: 8 hours ago
Listing updated: October 01, 2024 at 11:10am
Listed by:
Dewey Thomas Burch 303-807-8292 deweyburch@gmail.com,
Burch Investment Properties
Bought with:
Dewey Thomas Burch, 000291811
Burch Investment Properties
Alec McLain, 100099205
Compass - Denver
Source: REcolorado,MLS#: 3279617
Facts & features
Interior
Bedrooms & bathrooms
- Bedrooms: 5
- Bathrooms: 4
- Full bathrooms: 1
- 3/4 bathrooms: 1
- 1/2 bathrooms: 1
- 1/4 bathrooms: 1
- Main level bathrooms: 1
- Main level bedrooms: 1
Primary bedroom
- Description: Great Mountain Views
- Level: Upper
Bedroom
- Level: Upper
Bedroom
- Description: Private Bedroom Off Of The Family Room
- Level: Main
Bedroom
- Level: Basement
Bedroom
- Level: Basement
Primary bathroom
- Level: Upper
Bathroom
- Level: Upper
Bathroom
- Level: Basement
Bathroom
- Level: Main
Dining room
- Description: Beautiful 24" Stone Tile To The Kitchen
- Level: Main
Game room
- Description: Great Play Room Off Of The 2 Basement Bedrooms
- Level: Basement
Kitchen
- Description: New Stainless Steel Appliances
- Level: Main
Living room
- Description: Vaulted Ceiling And Recessed Lighting
- Level: Main
Heating
- Forced Air
Cooling
- Attic Fan, Central Air
Appliances
- Included: Dishwasher, Disposal, Microwave, Range, Refrigerator, Self Cleaning Oven
- Laundry: In Unit, Laundry Closet
Features
- Ceiling Fan(s), Eat-in Kitchen, High Ceilings, High Speed Internet, Open Floorplan, Primary Suite, Quartz Counters, Vaulted Ceiling(s)
- Flooring: Carpet, Tile, Wood
- Windows: Double Pane Windows, Window Coverings
- Basement: Finished
- Number of fireplaces: 1
- Fireplace features: Family Room
Interior area
- Total structure area: 1,838
- Total interior livable area: 1,838 sqft
- Finished area above ground: 1,413
- Finished area below ground: 425
Property
Parking
- Total spaces: 2
- Parking features: Concrete, Dry Walled
- Attached garage spaces: 2
Features
- Levels: Multi/Split
- Patio & porch: Deck
- Exterior features: Fire Pit, Private Yard, Rain Gutters
- Fencing: Full
- Has view: Yes
- View description: Mountain(s)
Lot
- Size: 9,975 sqft
- Features: Corner Lot, Cul-De-Sac, Irrigated, Landscaped, Sprinklers In Front, Sprinklers In Rear
Details
- Parcel number: R0340174
- Zoning: PDU
- Special conditions: Standard
Construction
Type & style
- Home type: SingleFamily
- Architectural style: Contemporary
- Property subtype: Single Family Residence
Materials
- Frame
- Foundation: Slab
- Roof: Composition
Condition
- Updated/Remodeled
- Year built: 1987
Utilities & green energy
- Electric: 110V, 220 Volts, 220 Volts in Garage
- Sewer: Public Sewer
- Water: Public
- Utilities for property: Cable Available, Electricity Connected, Natural Gas Connected
Community & neighborhood
Security
- Security features: Carbon Monoxide Detector(s), Smoke Detector(s)
Location
- Region: Highlands Ranch
- Subdivision: Northridge
HOA & financial
HOA
- Has HOA: Yes
- HOA fee: $165 quarterly
- Amenities included: Clubhouse, Fitness Center, Pool, Tennis Court(s)
- Services included: Road Maintenance, Snow Removal
- Association name: HRCA
- Association phone: 303-471-8821
Other
Other facts
- Listing terms: Cash,Conventional,FHA,VA Loan
- Ownership: Individual
- Road surface type: Paved
Price history
| Date | Event | Price |
|---|---|---|
| 9/24/2024 | Sold | $610,000$332/sqft |
Source: | ||
| 8/26/2024 | Pending sale | $610,000$332/sqft |
Source: | ||
| 8/15/2024 | Price change | $610,000-1.5%$332/sqft |
Source: | ||
| 8/10/2024 | Price change | $619,000-1.4%$337/sqft |
Source: | ||
| 7/27/2024 | Listed for sale | $628,000$342/sqft |
Source: | ||
Public tax history
| Year | Property taxes | Tax assessment |
|---|---|---|
| 2025 | $3,779 +0.2% | $39,360 -10.1% |
| 2024 | $3,773 +32.4% | $43,790 -1% |
| 2023 | $2,850 -3.9% | $44,210 +41.7% |
Find assessor info on the county website
Neighborhood: 80126
Nearby schools
GreatSchools rating
- 8/10Bear Canyon Elementary SchoolGrades: PK-6Distance: 0.2 mi
- 5/10Mountain Ridge Middle SchoolGrades: 7-8Distance: 1 mi
- 9/10Mountain Vista High SchoolGrades: 9-12Distance: 1.6 mi
Schools provided by the listing agent
- Elementary: Bear Canyon
- Middle: Mountain Ridge
- High: Mountain Vista
- District: Douglas RE-1
Source: REcolorado. This data may not be complete. We recommend contacting the local school district to confirm school assignments for this home.
Get a cash offer in 3 minutes
Find out how much your home could sell for in as little as 3 minutes with a no-obligation cash offer.
Estimated market value
$613,500
