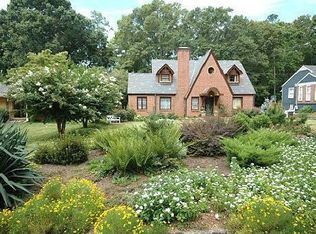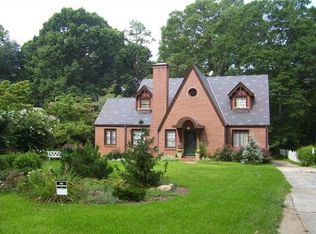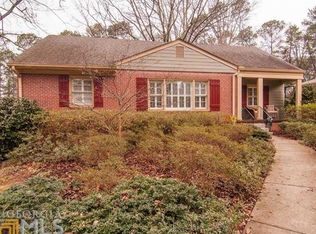This classic â50âs ranch has been lovingly renovated over the years - including a special appearance on HGTVâs Property Brothers who handled the 2014 renovation. The most recent renovation included: finishing of the basement into a family / play area and a flex space used as the home office, A Full Bath w/ high end finishes, and a huge deck and screened porch off the back. This hard-to-find Master on Main has a total of 4 closets - you wonât have a shortage of storage! It opens to the newly built screen porch. The master bath is an oasis with separate vanities, garden tub overlooking the backyard. The large flat fenced yard is great for the kids and/or grandkids to play - donât forget the family pet! The windows offer tons of natural light. This light, bright and open floorplan is great for spending time with family. Other features; Hardwood floors, high ceilings and open floorplan, brand new HVAC, tankless water heater, gutter system, siding and exterior paint. Phew! This one has so much to offer â come check us out and make this one your home! Located in sought after Avondale Estates, on one of the most sought after streets and a block from Lake Avondale and a short walk to downtown Avondale Estates, Willis Park, schools, shopping etc.
This property is off market, which means it's not currently listed for sale or rent on Zillow. This may be different from what's available on other websites or public sources.


