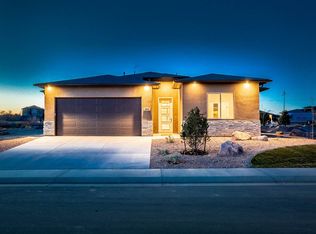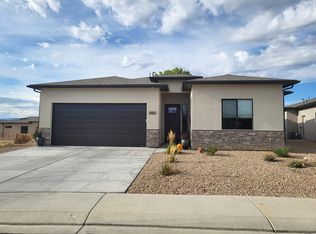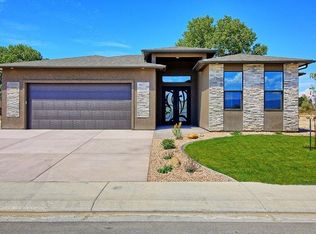Sold for $700,000 on 07/29/25
$700,000
891 Spring Xing, Grand Junction, CO 81506
3beds
2baths
1,820sqft
Single Family Residence
Built in 2025
6,969.6 Square Feet Lot
$714,600 Zestimate®
$385/sqft
$2,787 Estimated rent
Home value
$714,600
$672,000 - $765,000
$2,787/mo
Zestimate® history
Loading...
Owner options
Explore your selling options
What's special
Enjoy the “Low Maintenance – Easy Living” Summer Hill Community and the lock and leave lifestyle it offers. Discover modern living at its finest in this brand-new Porter Homes residence, located in the highly sought-after SummerHill subdivision. This spacious 3-bedroom, 2-bathroom home offers the perfect blend of comfort, style, and convenience. With a large 2-car garage, there's plenty of space for your vehicles and storage needs. The open-concept design is perfect for entertaining, while the master suite offers a private retreat. Enjoy outdoor living with a large covered back patio. Situated in a vibrant and desirable neighborhood, this home is just minutes from local amenities. Don't miss out on the opportunity to make this stunning home yours!
Zillow last checked: 8 hours ago
Listing updated: August 04, 2025 at 12:17pm
Listed by:
YOUR 3A TEAM MERRITE WYATT & KAYLA HOWELL 970-260-6947,
BRAY REAL ESTATE
Bought with:
AMANDA POTTER
SONRISE REAL ESTATE, LLC
Source: GJARA,MLS#: 20250897
Facts & features
Interior
Bedrooms & bathrooms
- Bedrooms: 3
- Bathrooms: 2
Primary bedroom
- Level: Main
- Dimensions: 15x13.9
Bedroom 2
- Level: Main
- Dimensions: 11.6x12.3
Bedroom 3
- Level: Main
- Dimensions: 11.5x12.3
Dining room
- Level: Main
- Dimensions: 14x10
Family room
- Dimensions: 0
Kitchen
- Level: Main
- Dimensions: 16x14
Laundry
- Level: Main
- Dimensions: 9.5x7.2
Living room
- Level: Main
- Dimensions: 23.4x16
Heating
- Forced Air, Natural Gas
Cooling
- Central Air
Appliances
- Included: Built-In Oven, Dishwasher, Gas Cooktop, Disposal, Microwave, Refrigerator, Range Hood
- Laundry: Laundry Room
Features
- Ceiling Fan(s), Granite Counters, Kitchen/Dining Combo, Main Level Primary, Pantry, Solid Surface Counters, Walk-In Closet(s), Walk-In Shower, Programmable Thermostat
- Flooring: Carpet, Luxury Vinyl, Luxury VinylPlank, Tile
- Windows: Low-Emissivity Windows
- Basement: Crawl Space
- Has fireplace: Yes
- Fireplace features: Gas Log
Interior area
- Total structure area: 1,820
- Total interior livable area: 1,820 sqft
Property
Parking
- Total spaces: 2
- Parking features: Attached, Garage, Garage Door Opener
- Attached garage spaces: 2
Accessibility
- Accessibility features: Low Threshold Shower
Features
- Levels: One
- Stories: 1
- Patio & porch: Covered, Patio
- Exterior features: None
- Fencing: None
Lot
- Size: 6,969 sqft
- Dimensions: 110 x 60
- Features: Landscaped
Details
- Parcel number: 270126152005
- Zoning description: PD
Construction
Type & style
- Home type: SingleFamily
- Architectural style: Ranch
- Property subtype: Single Family Residence
Materials
- Stone, Stucco, Wood Frame
- Foundation: Stem Wall
- Roof: Asphalt,Composition
Condition
- Year built: 2025
Utilities & green energy
- Sewer: Connected
- Water: Public
Green energy
- Energy efficient items: Lighting, Windows
Community & neighborhood
Location
- Region: Grand Junction
- Subdivision: Summer Hill
HOA & financial
HOA
- Has HOA: Yes
- HOA fee: $1,220 annually
- Services included: Common Area Maintenance, Legal/Accounting, Sprinkler
Price history
| Date | Event | Price |
|---|---|---|
| 7/29/2025 | Sold | $700,000-1.4%$385/sqft |
Source: GJARA #20250897 | ||
| 6/23/2025 | Pending sale | $710,000$390/sqft |
Source: GJARA #20250897 | ||
| 3/5/2025 | Listed for sale | $710,000+545.5%$390/sqft |
Source: GJARA #20250897 | ||
| 8/9/2024 | Listing removed | -- |
Source: GJARA #20233573 | ||
| 4/26/2024 | Price change | $110,000+4.8%$60/sqft |
Source: GJARA #20233573 | ||
Public tax history
| Year | Property taxes | Tax assessment |
|---|---|---|
| 2025 | $2,554 +0.5% | $30,510 -20.3% |
| 2024 | $2,542 +34.4% | $38,280 |
| 2023 | $1,891 +18.8% | $38,280 +41.9% |
Find assessor info on the county website
Neighborhood: 81506
Nearby schools
GreatSchools rating
- 7/10Pomona Elementary SchoolGrades: K-5Distance: 3.2 mi
- 5/10West Middle SchoolGrades: 6-8Distance: 3.5 mi
- 5/10Grand Junction High SchoolGrades: 9-12Distance: 3.7 mi
Schools provided by the listing agent
- Elementary: Pomona
- Middle: West
- High: Grand Junction
Source: GJARA. This data may not be complete. We recommend contacting the local school district to confirm school assignments for this home.

Get pre-qualified for a loan
At Zillow Home Loans, we can pre-qualify you in as little as 5 minutes with no impact to your credit score.An equal housing lender. NMLS #10287.


