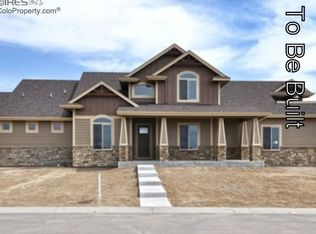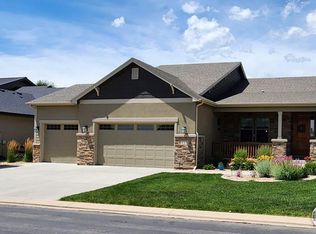Sold for $1,190,000 on 02/16/24
$1,190,000
891 Signal Ct, Timnath, CO 80547
5beds
5,144sqft
Residential-Detached, Residential
Built in 2018
0.34 Acres Lot
$1,165,300 Zestimate®
$231/sqft
$4,706 Estimated rent
Home value
$1,165,300
$1.11M - $1.22M
$4,706/mo
Zestimate® history
Loading...
Owner options
Explore your selling options
What's special
Due to the freezing temperatures: open houses are canceled today 1/13. Open house tomorrow 1/14 from 12-2. Experience the perfect blend of comfort and scenic beauty in this remarkable home located in Serratoga Falls. This beautiful custom built home features an open floorplan with hardwood floors throughout. This spacious and luxurious 5 bedroom, 4 bath ranch-style home with a walkout basement is conveniently located at the end of a cul-de-sac and near walking paths. Savor the breathtaking unobstructed mountain views and relish in the striking Colorado sunsets from the expansive, covered main level deck...daily reminders of this incredible location. This home is perfect for entertaining with a large rec room downstairs with a custom built in bar area, and private sleeping quarters for guests. The large fitness room can be easily converted to a 6th bedroom if needed as well. An oversized 3-car garage offers abundant space for vehicles and storage. Come see this beautiful home today! Pre- inspected for your peace of mind.
Zillow last checked: 8 hours ago
Listing updated: February 15, 2025 at 03:19am
Listed by:
Kennan Razey 970-412-1210,
Group Mulberry
Bought with:
Kennan Razey
Group Mulberry
Source: IRES,MLS#: 1001413
Facts & features
Interior
Bedrooms & bathrooms
- Bedrooms: 5
- Bathrooms: 4
- Full bathrooms: 3
- 1/2 bathrooms: 1
- Main level bedrooms: 3
Primary bedroom
- Area: 270
- Dimensions: 18 x 15
Bedroom 2
- Area: 154
- Dimensions: 14 x 11
Bedroom 3
- Area: 130
- Dimensions: 13 x 10
Bedroom 4
- Area: 154
- Dimensions: 14 x 11
Bedroom 5
- Area: 132
- Dimensions: 12 x 11
Dining room
- Area: 108
- Dimensions: 12 x 9
Family room
- Area: 644
- Dimensions: 28 x 23
Kitchen
- Area: 160
- Dimensions: 16 x 10
Heating
- Forced Air
Cooling
- Central Air
Appliances
- Included: Gas Range/Oven, Dishwasher, Refrigerator, Washer, Dryer, Microwave, Disposal
- Laundry: Main Level
Features
- Study Area, High Speed Internet, Eat-in Kitchen, Open Floorplan, Pantry, Walk-In Closet(s), Kitchen Island, Open Floor Plan, Walk-in Closet
- Flooring: Wood, Wood Floors, Tile, Other
- Windows: Bay Window(s), Bay or Bow Window
- Basement: Full,Partially Finished
- Has fireplace: Yes
- Fireplace features: Great Room
Interior area
- Total structure area: 5,144
- Total interior livable area: 5,144 sqft
- Finished area above ground: 2,572
- Finished area below ground: 2,572
Property
Parking
- Total spaces: 3
- Parking features: Garage Door Opener, Oversized
- Attached garage spaces: 3
- Details: Garage Type: Attached
Accessibility
- Accessibility features: Level Lot, Main Floor Bath, Accessible Bedroom, Main Level Laundry
Features
- Stories: 1
- Patio & porch: Patio, Deck
- Fencing: Fenced,Wood
- Has view: Yes
- View description: Hills
Lot
- Size: 0.34 Acres
- Features: Curbs, Gutters, Sidewalks, Lawn Sprinkler System, Cul-De-Sac, Level
Details
- Parcel number: R1643944
- Zoning: Res
- Special conditions: Private Owner
Construction
Type & style
- Home type: SingleFamily
- Architectural style: Contemporary/Modern,Ranch
- Property subtype: Residential-Detached, Residential
Materials
- Wood/Frame, Stone
- Roof: Composition
Condition
- Not New, Previously Owned
- New construction: No
- Year built: 2018
Details
- Builder name: GJ Garner
Utilities & green energy
- Electric: Electric, REA
- Gas: Natural Gas, Xcel
- Sewer: District Sewer
- Water: District Water, ELCO
- Utilities for property: Natural Gas Available, Electricity Available, Cable Available
Green energy
- Energy efficient items: HVAC
Community & neighborhood
Community
- Community features: Park
Location
- Region: Timnath
- Subdivision: Serratoga Falls
HOA & financial
HOA
- Has HOA: Yes
- HOA fee: $400 annually
- Services included: Common Amenities, Snow Removal, Maintenance Grounds, Management
Other
Other facts
- Listing terms: Cash,Conventional
- Road surface type: Paved, Concrete
Price history
| Date | Event | Price |
|---|---|---|
| 2/16/2024 | Sold | $1,190,000$231/sqft |
Source: | ||
| 1/16/2024 | Pending sale | $1,190,000$231/sqft |
Source: | ||
| 1/10/2024 | Listed for sale | $1,190,000+818.9%$231/sqft |
Source: | ||
| 12/9/2016 | Sold | $129,500-1.7%$25/sqft |
Source: | ||
| 2/6/2015 | Listed for sale | $131,750$26/sqft |
Source: Coldwell Banker Residential Brokerage - Devonshire Fort Collins #754813 | ||
Public tax history
| Year | Property taxes | Tax assessment |
|---|---|---|
| 2024 | $10,464 +23.5% | $68,313 -1% |
| 2023 | $8,476 -1.2% | $68,976 +29.1% |
| 2022 | $8,575 +6.4% | $53,446 -2.8% |
Find assessor info on the county website
Neighborhood: 80547
Nearby schools
GreatSchools rating
- 8/10Timnath Elementary SchoolGrades: PK-5Distance: 3.1 mi
- 5/10Timnath Middle-High SchoolGrades: 6-12Distance: 0.9 mi
Schools provided by the listing agent
- Elementary: Timnath
- Middle: Timnath Middle-High School
- High: Timnath Middle-High School
Source: IRES. This data may not be complete. We recommend contacting the local school district to confirm school assignments for this home.
Get a cash offer in 3 minutes
Find out how much your home could sell for in as little as 3 minutes with a no-obligation cash offer.
Estimated market value
$1,165,300
Get a cash offer in 3 minutes
Find out how much your home could sell for in as little as 3 minutes with a no-obligation cash offer.
Estimated market value
$1,165,300

